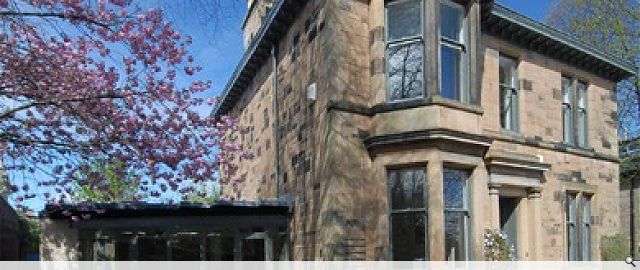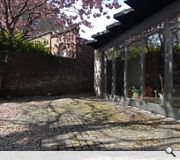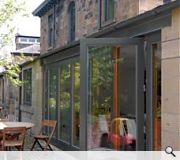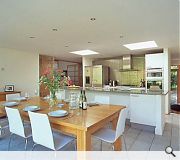Aytoun Road, Glasgow
Within the heart of Pollokshields conservation area our proposal seeks to extend an existing villa to create a more suitable family home. The redundant garage at the side of the house was removed to allow the addition of a modern single storey extension built using traditional materials. The new building line is set back from the front of the house, so that the original stone elevation remains the focal point. The extension is located between the side of the property and the existing neighbouring extension. At the north facing back garden the proposal follows the wall and roof lines of an existing lean-to. At the front of the property trees and shrubs were retained providing privacy.
Internally the new split level space (85m2) provides one large family room incorporating a new kitchen, play area, living space, dining space and study zone with a strip of service accommodation along one edge. The cellular Victorian accommodation has been broken down into a more-flowing open-plan living area by strategic new structural openings. Various new pieces of bespoke oak furniture, oak screens and flooring unify the old and new elements of the house.
Internally the new split level space (85m2) provides one large family room incorporating a new kitchen, play area, living space, dining space and study zone with a strip of service accommodation along one edge. The cellular Victorian accommodation has been broken down into a more-flowing open-plan living area by strategic new structural openings. Various new pieces of bespoke oak furniture, oak screens and flooring unify the old and new elements of the house.
PROJECT:
Aytoun Road, Glasgow
LOCATION:
Dean Villa, 58 Aytoun Road, Pollokshields, Glasgow
CLIENT:
Mr & Mrs Gray
ARCHITECT:
ataSTUDIO
STRUCTURAL ENGINEER:
Petrie Roberton Design
SERVICES ENGINEER:
Anderson Floor Warming
Suppliers:
Main Contractor:
Eskbank Developments
Glazing:
Rational Windows Ltd
Roofing:
Fultons
Interiors:
Telford Fine Furniture
Back to Housing
Browse by Category
Building Archive
- Buildings Archive 2024
- Buildings Archive 2023
- Buildings Archive 2022
- Buildings Archive 2021
- Buildings Archive 2020
- Buildings Archive 2019
- Buildings Archive 2018
- Buildings Archive 2017
- Buildings Archive 2016
- Buildings Archive 2015
- Buildings Archive 2014
- Buildings Archive 2013
- Buildings Archive 2012
- Buildings Archive 2011
- Buildings Archive 2010
- Buildings Archive 2009
- Buildings Archive 2008
- Buildings Archive 2007
- Buildings Archive 2006
Submit
Search
Features & Reports
For more information from the industry visit our Features & Reports section.






