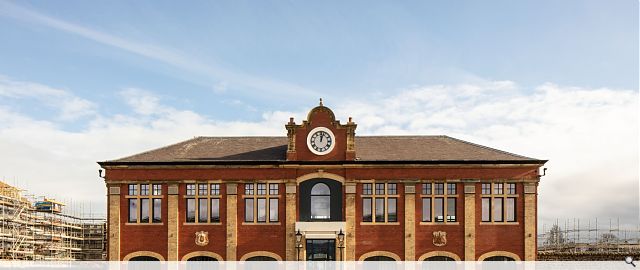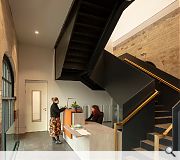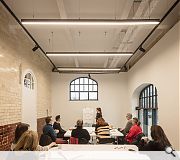Granton Station
ADP Architecture designed the retrofit of the listed Granton Gasworks Station Building, transforming it into a sustainable, adaptable workspace for artists and creative entrepreneurs. The scheme for City of Edinburgh Council features a fully activated public square and forms a cornerstone of the wider Granton Waterfront regeneration scheme to create a new coastal town for Scotland’s capital city.
Originally used to bring workers to the Granton Gasworks from 1900-1940, and last used as an administrative building for the gasworks in the 1990s, the former station building is being brought back into use as a creative space for artists. Operated by arts charity Wasps, it is designed to empower the region’s creative economy by housing artists, designers, social and cultural entrepreneurs in a modern, flexible community hub, which both enhances and celebrates the building’s industrial heritage.
The redeveloped station building includes 6,000 sq ft of well-lit and vibrant creative space spread across two floors, offering, high-quality artist studios and workspaces - and shared amenities including a kitchen, bookable meeting spaces, showers, and cycle storage. The ground floor has been converted into a larger flexible communal space in which businesses and artists can showcase their work and the community can host events in a contemporary architectural setting. The project demonstrates a long-life, loose-fit design approach, incorporating highly considered design interventions which reinstate and accentuate the building’s historic features - including the original glazed brick building fabric and metal trussed roof structure. Oversized glazing over the track area - originally completely open-air - features deep reveals and dark grey framing to aid the historical reading of the building, while infills in the east elevation are also fully glazed to maximise daylight and reflect the station’s original form. To preserve the building’s original classic Edwardian-style frontage all new windows replicate the elegant scale and proportions of the originals.
To further improve the environmental performance of the building, ADP has undertaken fabric repairs and updated the building’s thermal performance, heating, lighting, and natural ventilation, using a limited, high-quality material palette to provide a visual contrast between modern interventions and the existing building fabric. To open up both floors of the building to tenants, a new entrance space leads to a new accessible lift and central staircase. The new public square offers a flexible space for the community to activate and populate, while creating a new level access to the new entrance lobby, and re-conditional original gas lamps frame a new entrance door and canopy. The ‘New Station Yard’ features landscaping inspired by the old railway lines, and sidings to either side of the building have been converted to year-round rain gardens designed to boost biodiversity in the area.
The Granton Waterfront is one of Scotland’s key sustainable developments and a fundamental part of Edinburgh’s target to become a net zero city by 2030.
Back to Historic Buildings & Conservation
- Buildings Archive 2024
- Buildings Archive 2023
- Buildings Archive 2022
- Buildings Archive 2021
- Buildings Archive 2020
- Buildings Archive 2019
- Buildings Archive 2018
- Buildings Archive 2017
- Buildings Archive 2016
- Buildings Archive 2015
- Buildings Archive 2014
- Buildings Archive 2013
- Buildings Archive 2012
- Buildings Archive 2011
- Buildings Archive 2010
- Buildings Archive 2009
- Buildings Archive 2008
- Buildings Archive 2007
- Buildings Archive 2006





