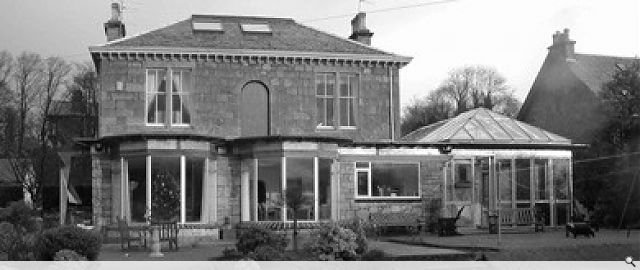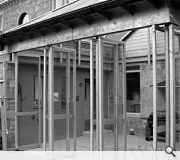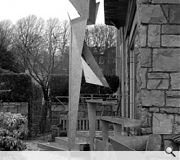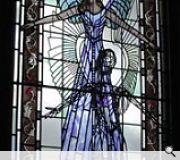Victorian House - Craw Road
The house formed the first phase of the project combining two under-used public rooms into one large drawing room and opening this new space to the rear. Bespoke oak furniture, multi panel folding doors and flooring, new leaded glass panelling and a sophisticated picture hanging system were integral to this part of the design.
To the rear, within the 1970's extension refitting the kitchen/breakfasting area and re-roofing were essential parts of the second phase. Re-roofing offered the chance to introduce a new waterfall cascade and pool at one end of the roof to collect all surface water from a concealed gutter. At the other end, a large new metal-framed conservatory was added to finish the composition of the rear elevation, replacing a polycarbonate carport. The conservatory extends the use of the garden by several weeks from spring to autumn.
PROJECT:
Victorian House - Craw Road
LOCATION:
Craw Road, Paisley
CLIENT:
Private
ARCHITECT:
ataSTUDIO
STRUCTURAL ENGINEER:
Petrie Roberton Design
INTERIOR DESIGNER:
ataSTUDIO
Suppliers:
Main Contractor:
Samual McGarva Metalwork
Roofing:
Sarafill- Piries
Back to Housing
Browse by Category
Building Archive
- Buildings Archive 2024
- Buildings Archive 2023
- Buildings Archive 2022
- Buildings Archive 2021
- Buildings Archive 2020
- Buildings Archive 2019
- Buildings Archive 2018
- Buildings Archive 2017
- Buildings Archive 2016
- Buildings Archive 2015
- Buildings Archive 2014
- Buildings Archive 2013
- Buildings Archive 2012
- Buildings Archive 2011
- Buildings Archive 2010
- Buildings Archive 2009
- Buildings Archive 2008
- Buildings Archive 2007
- Buildings Archive 2006
Submit
Search
Features & Reports
For more information from the industry visit our Features & Reports section.






