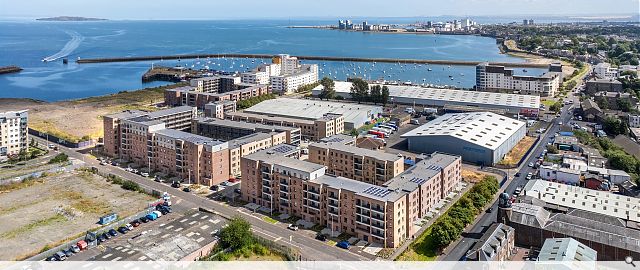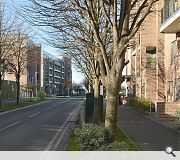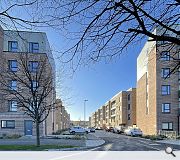Chestnut Street
Chestnut Street is a waterfront residential development of 306 new build homes, a care and support home for young people, and associated landscaping. The development sits on reclaimed land, contributing to the comprehensive regeneration of the wider Western Granton area. It plays an active role within the strategic Edinburgh Waterfront Regeneration Masterplan, by creating a viable, economical and sustainable neighbourhood on brownfield land. The development extends upon the existing residential community of Western Granton. It enhances the area, providing significant urban, social and environmental improvements.
Chestnut Street meets housing targets, providing 100% affordable housing for Harbour Homes Scotland and Cairn Housing Association, with a variety of flat types. The 306 new homes consist of 267 flats, and 39 three-bedroom family duplexes at ground level, all with access to integrated communal facilities and high-quality landscaping to enjoy. There is a 57:43 ratio of social to mid-market rent, on a tenure blind design. Chestnut Wynd House, a seven-bedroom independent living home and office space with an adjoining one-bedroom flat, has also been opened by Dean and Cauvin Young People’s Trust to support people in the care system. Dean and Cauvin provide accommodation for young people ages 15-21, as well as supporting their transition to independent living.
Chestnut Street delivers a harmonious neighbourhood, using varying building heights, a limited palette of materials and unique simple features to help residents and visitors navigate. Chestnut Street’s form and height enhance the character of the streetscape by maintaining a continuous urban presence, while remaining sympathetic in scale relative to the nearby tenements, and the context of the surrounding area. Simple forms interplay to create transitional movement. The repetition of window openings, open spaces and external walkways form a cohesive architectural language. The development cultivates a neighbourhood where communities feel connected and can thrive. Deep consideration has been taken for the wellbeing of the residents, evidenced by the abundance of sea views, sunlight and large shared and private open spaces. The outcome is a long term, well integrated mixed-tenure development and placemaking solution.
Back to Housing
- Buildings Archive 2024
- Buildings Archive 2023
- Buildings Archive 2022
- Buildings Archive 2021
- Buildings Archive 2020
- Buildings Archive 2019
- Buildings Archive 2018
- Buildings Archive 2017
- Buildings Archive 2016
- Buildings Archive 2015
- Buildings Archive 2014
- Buildings Archive 2013
- Buildings Archive 2012
- Buildings Archive 2011
- Buildings Archive 2010
- Buildings Archive 2009
- Buildings Archive 2008
- Buildings Archive 2007
- Buildings Archive 2006





