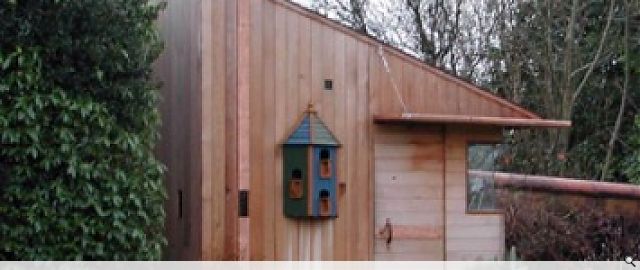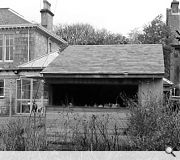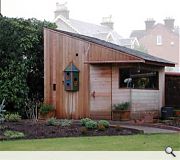Cedar Shed
New bespoke cedar shed. Handmade glass panels, copper edge detailing and timber shingle roof tiles are incorporated into the design that takes its form from the scale of the adjacent evergreen shrubs to one side and the fruit trees to the other.
PROJECT:
Cedar Shed
LOCATION:
Craw road, Paisley
CLIENT:
Private
ARCHITECT:
ataSTUDIO
Suppliers:
Main Contractor:
Peter Leonard Joinery
Back to Housing
Browse by Category
Building Archive
- Buildings Archive 2024
- Buildings Archive 2023
- Buildings Archive 2022
- Buildings Archive 2021
- Buildings Archive 2020
- Buildings Archive 2019
- Buildings Archive 2018
- Buildings Archive 2017
- Buildings Archive 2016
- Buildings Archive 2015
- Buildings Archive 2014
- Buildings Archive 2013
- Buildings Archive 2012
- Buildings Archive 2011
- Buildings Archive 2010
- Buildings Archive 2009
- Buildings Archive 2008
- Buildings Archive 2007
- Buildings Archive 2006
Submit
Search
Features & Reports
For more information from the industry visit our Features & Reports section.





