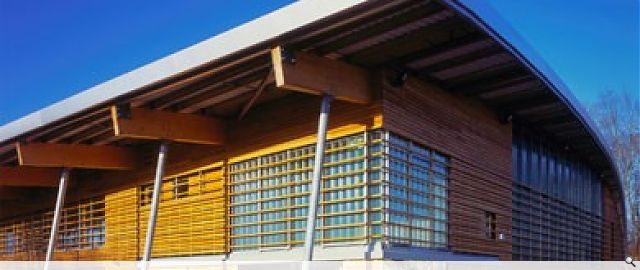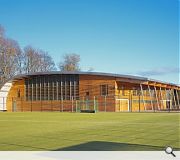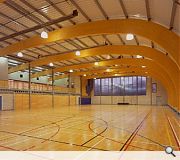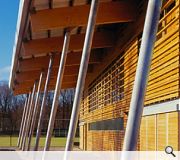Craigholme School Sports Facility
The school decided to hold a limited architectural competition and enclosed is a summary of our original response in graphic and written form. Following our submission in December 2004 Davis Duncan Architects were appointed to carry out the commission. The building was completed and handed over to the school in November 2006.
The photographic images of the project as completed two years after inception represent very little significant differences from the original concept drawings although the brief and finishes had to be revised in issues of detail due to the tight cost restraints during development.
The Brief called for an indoor hockey pitch with the top quality beech wooden flooring with changing rooms / storage facilities on the ground floor. There is a mezzanine gallery and fitness room on the first floor. The full sized all weather external hockey pitch with fencing and lights was accepted as being best placed behind the building as suggested in our response to the brief although this differed from the clients original suggestion.
The construction as illustrated comprises a standing seam aluminium roof curved to the profile of the large span timber glulam beams supported on steel columns. The fabric emphasises the maximum use of daylight within the hall and the use of untreated Siberian larch cladding externally to blend with the woodland context. The surface water management has been carefully designed to avoid flooding and the ventilation system is a partial passive system drawing in cool air passed over the hall and extracted at high level over the mezzanine. The fabric and service systems were designed to address issues of sustainability which were considered important in this type of building.
The cost was £1,735,000 excluding fees and VAT and represents extremely good value given the facilities achieved within this strict controlled budget including the pitch and all the external works.
PROJECT:
Craigholme School Sports Facility
LOCATION:
Haggs Road, Glasgow
CLIENT:
Craigholme School
ARCHITECT:
SMC Davis Duncan Architects
STRUCTURAL ENGINEER:
Woolgar Hunter
SERVICES ENGINEER:
T Dunwoody & Partners
QUANTITY SURVEYOR:
CBA
Suppliers:
Main Contractor:
CBC
Cladding Contractor:
IWPS
Glazing:
IGH Windows
Flooring:
I Mackay Flooring
Back to Sport and Leisure
Browse by Category
Building Archive
- Buildings Archive 2024
- Buildings Archive 2023
- Buildings Archive 2022
- Buildings Archive 2021
- Buildings Archive 2020
- Buildings Archive 2019
- Buildings Archive 2018
- Buildings Archive 2017
- Buildings Archive 2016
- Buildings Archive 2015
- Buildings Archive 2014
- Buildings Archive 2013
- Buildings Archive 2012
- Buildings Archive 2011
- Buildings Archive 2010
- Buildings Archive 2009
- Buildings Archive 2008
- Buildings Archive 2007
- Buildings Archive 2006
Submit
Search
Features & Reports
For more information from the industry visit our Features & Reports section.






