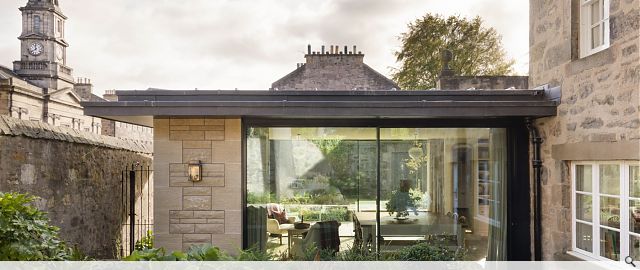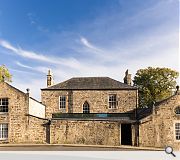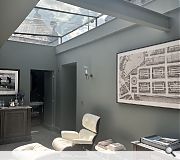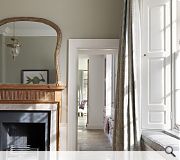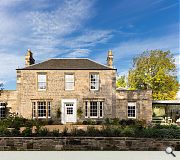Georgian Villa restoration & extension
This project involved the careful restoration and sensitive extension of a picturesque eighteenth-century villa situated within the Edinburgh New Town Conservation Area. Our design objectives were to preserve and restore the charming character of the existing building, whilst at the same time responding to our clients’ brief to improve the spatial planning of the house. Non-original additions accumulated over the years were removed, taking the building back to its original form and the remaining existing fabric was carefully restored.
A new glazed extension on the west side of the property provides a spacious family kitchen and living space opening out into a lush outdoor green space, providing a direct relationship with the garden, which the original house lacked. Full-height triple-glazing on both sides allows lovely views of the garden foliage in cooler months and the sliding screens can be opened wide on warmer days to fully embrace the natural world.
The contemporary nature of this new space provides a wonderful contrast to the enclosure and cosiness of the more formal principal rooms in the central pavilion, which have been carefully renovated with their original character preserved. On the north of the building, the damp shaded exterior courtyard and small dark kitchen have been transformed into a new top-lit studio and light-filled hall, which connects both original and new spaces. The existing courtyard wall was retained and the space enclosed with a structural glass roof with subtle detailing to ensure a low visual impact on the historic context. Internally the glass ceiling provides this space with a magnificent view of the sky and the adjacent pavilions. Through sensitive new insertions the difficult relationship between the original rooms was resolved, transforming the building into a well-planned home with new light-filled spaces providing delight and connection to the outdoor environment. The new interventions are beautifully designed but modest in nature, complementing rather than competing with the original architecture.
Fine and durable materials were chosen which are appropriate to the architectural quality and setting of the existing house. Traditional materials and craftsmanship employed in the restoration of existing fabric, such as traditional leadwork, were also used on the new architectural additions. A ‘fabric first’ approach was taken to improving the energy efficiency of the existing property with the new additions designed to be highly energy efficient, formed with the use of durable, recyclable materials and the reuse of materials from downtakings.
The project not only preserves the charming character of this lovely listed building but also complements it with high-quality contemporary architecture, which greatly improves the relationship and pleasure of using both interior and exterior spaces. These sensitive interventions have not only made the building a more viable sustainable family home but also secures the long-term future of this unique listed property as part of the shared cultural heritage of our city.
Back to Historic Buildings & Conservation
- Buildings Archive 2024
- Buildings Archive 2023
- Buildings Archive 2022
- Buildings Archive 2021
- Buildings Archive 2020
- Buildings Archive 2019
- Buildings Archive 2018
- Buildings Archive 2017
- Buildings Archive 2016
- Buildings Archive 2015
- Buildings Archive 2014
- Buildings Archive 2013
- Buildings Archive 2012
- Buildings Archive 2011
- Buildings Archive 2010
- Buildings Archive 2009
- Buildings Archive 2008
- Buildings Archive 2007
- Buildings Archive 2006


