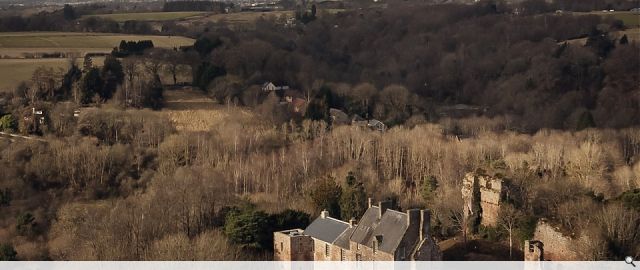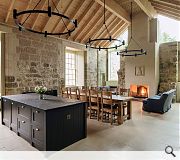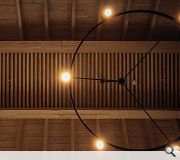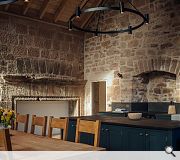Rosslyn Castle
The design solution for the castle is an example of ‘conservation by design’. By inserting a new piece of architecture within the ruin we have provided a passive solution to the long term consolidation of the exposed ornate carvings and vaults below. The dramatic new space also creates a more desirable holiday let; the proceeds of which further support the ongoing conservation of the site. The ambitious decision to re-roof the ruined section of the east range was born out of a Conservation Management Plan by Page\Park for the whole castle complex, and developed through the early stages of the project with continual consultation with Midlothian Council and Historic Environment Scotland.
The plan sought to prevent further deterioration of the site, put in place a long term strategy for its conservation, and bring the castle up to contemporary standards, without compromising the heritage value of the site. The new roof provided an opportunity to future proof the castle, allowing a more holistic and sustainable project to be undertaken. A key challenge for the new project was the significance and resulting statutory protections of the site. The East Range sits within an ‘onion’ of statutory controls; an A Listed building, within a scheduled monument, within a protected woodland. The exterior design of new elements was carefully considered to minimise impact from the approach to the castle – new roofs are in a Welsh dark blue slate, set in diminishing courses to match the existing castle as closely as possible. It is only internally, that the contemporary Douglas fir roof design is revealed, echoing the principles of the roof structure elsewhere in the castle.
Two oversized purlins sail across the space, resting on a new chimney breast bearing the crest of the Rosslyn Family, acting as a focal point for the new room. The west gable is the only external nod to the contemporary, with new curtain wall glazing revealing the former profile of the ruin and dramatic views to an ancient yew tree. New interiors were designed as legible interventions to the historic fabric, rather than conjecture of the historic form. High quality natural materials were used that will develop patina over time, just like the original materials of the castle. This approach was aided by the workmanship of skilled craft-workers, who created several bespoke elements worthy of the castle. This included the new chimney breast, lighting, and fitted furniture.
Back to Historic Buildings & Conservation
- Buildings Archive 2024
- Buildings Archive 2023
- Buildings Archive 2022
- Buildings Archive 2021
- Buildings Archive 2020
- Buildings Archive 2019
- Buildings Archive 2018
- Buildings Archive 2017
- Buildings Archive 2016
- Buildings Archive 2015
- Buildings Archive 2014
- Buildings Archive 2013
- Buildings Archive 2012
- Buildings Archive 2011
- Buildings Archive 2010
- Buildings Archive 2009
- Buildings Archive 2008
- Buildings Archive 2007
- Buildings Archive 2006






