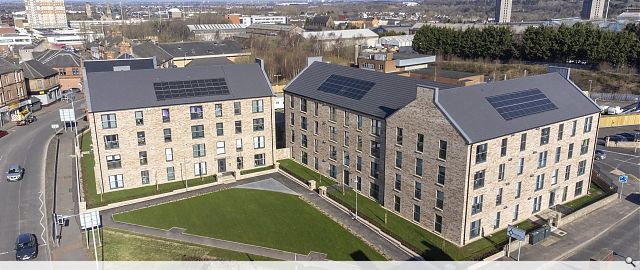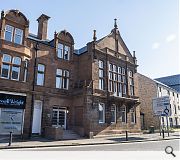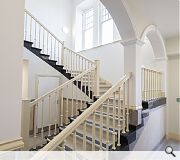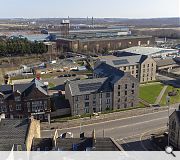Brandon Street
Coltart Earley Architecture was appointed by North Lanarkshire Council to convert the B-Listed former YMCA building in Motherwell and develop the adjacent site into flats. The project included two newly built blocks with 42 flats and six additional flats within the YMCA building itself. Located at the prominent junction of Brandon Street, Crosshill Street and Windmillhill Street, the YMCA building had been vacant since 2014 and was in a poor state of disrepair. Originally built in 1898 and designed by Alexander Cullen, it formerly served as the headquarters for the Motherwell YMCA Athletics Club.
The proposals involved removing the unlisted halls at the rear of the building, restoring the existing structure to its original condition, and creating six new flats by splitting the floors. The project also addressed the Windmillhill Street Drinking Fountain, a B-Listed cast iron structure that had fallen into disrepair. The fountain was restored and repainted, and the surrounding area was landscaped to improve its condition. The proposed elevations use a series of gable ends which celebrate and define the landscaped corner of Windmillhill Street and Crosshill Street.
The fundamental output of the urban design was to reintroduce the street edge and street frontage, redefining its sense of place. Full-height windows with Juliette balconies replicate the architectural rhythm of the neighbouring tenements as well as providing large amounts of light into the flats. The gable ends, the faux chimneys, the robust masonry and the tall windows are all reflective of the architectural language of the YMCA Building, the Crosshill Parish Church across the street, and the other tenement buildings which define the urban landscape of this corner of Motherwell. Designed as an Over-55s affordable housing development, the project responded to the demand for accessible living near town centres.
The newly built flats were equipped with lift access, car parking, and cycle storage. North Lanarkshire Council required that the project analyse Zero Carbon Heating Strategies, aiming to implement a case study for future developments. After assessing various options, a Ground Source Heat Pump system was chosen. Each home was fitted with a heat pump and hot water tank, offering low-emissions heating and carbon savings, as well as contributing to reducing tenants' energy bills and meeting net-zero targets.
Enhanced building fabric was used to improve insulation and airtightness, while mechanical ventilation heat recovery units were also installed in each flat to provide high-quality ventilation levels and thermal comfort. The YMCA building presented its own challenges regarding energy efficiency. To improve the thermal fabric, internal wall insulation was applied using WUFI Hygrothermal calculations, while external wall insulation was used on the rear wall to preserve the front and side elevations' sandstone facades and listed features.
The development achieved Housing for Varying Needs and Secure by Design Gold Accreditation. Each flat, both new and converted, met Gold Aspect 1 (CO2 emissions) and Silver Aspect 2 (space heating) as per Building Regulations, ensuring high standards of sustainability and accessibility.
Back to Housing
- Buildings Archive 2024
- Buildings Archive 2023
- Buildings Archive 2022
- Buildings Archive 2021
- Buildings Archive 2020
- Buildings Archive 2019
- Buildings Archive 2018
- Buildings Archive 2017
- Buildings Archive 2016
- Buildings Archive 2015
- Buildings Archive 2014
- Buildings Archive 2013
- Buildings Archive 2012
- Buildings Archive 2011
- Buildings Archive 2010
- Buildings Archive 2009
- Buildings Archive 2008
- Buildings Archive 2007
- Buildings Archive 2006






