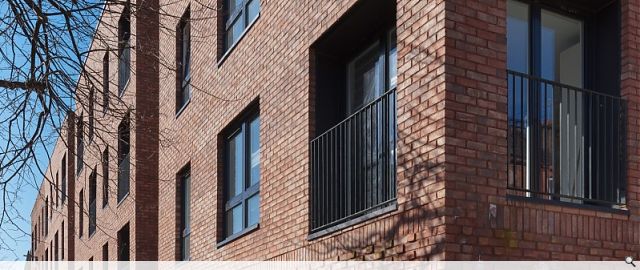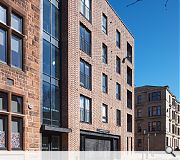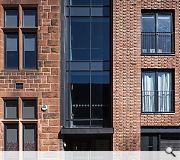Mansfield Gate
Partick Housing Association are a leading, innovative, Scottish social housing provider, based in the West End of Glasgow. Partick HA are proud of their role in saving tenements from demolition and remodelling commercial and public buildings to create more local housing and new businesses to sustain a diverse and cohesive community. They are active developers of new homes for social and mid-market rent, shared equity and shared ownership.
The project brief was to provide a mix of social rent, mid-market rent and supported housing (managed by SAMH – Scottish Association for Mental Health) with contemporary 1, 2 and 3 bed family flats to fulfil Partick Housing Association’s funding commitments. The brief required 60 apartments to comply with Housing for Varying Needs design guidance with enhanced specification for the supported housing block.
Partick Housing Association were keen to create a robust housing development with a strong sense of identity which did not differentiate between housing tenure. The design team investigated a number of options at concept stage for the existing school, to reflect various housing mixes and potential commercial uses.
The design team strove to retain as much of the original building as possible however, through detailed planning analysis, it became clear that in order to provide adequate parking levels (set by the council), within the constrained site, major remodelling of the building was necessary. To be able to provide an economically viable conversion of the school, the design team investigated and further developed a hybrid approach.
This approach included the retention of the south wing of the school and the construction of a new build housing block to the east wing with two level in-curtilage parking to White Street and Chancellor Street. Physical modelling studies of the block arrangement were developed to investigate scale, fenestration pattern and the overall effect on the massing of the building. The steep topography of the site added a degree of complexity in relation to existing building levels however, it also provided opportunity to exploit the natural slope for use with undercroft parking and setting habitable accommodation above the street line.
The existing Victorian school is located within a highly constrained grid iron residential street pattern on a steeply sloping site. The scheme retains and refurbishes the south wing of the school facing Mansfield Park and provides a new build housing block of similar mass and scale to the east section of the site. The relationship of the new and old wings form a new courtyard, providing a peaceful, shared outdoor space for residents within the bustling core of Glasgow’s West End.
Back to Housing
- Buildings Archive 2024
- Buildings Archive 2023
- Buildings Archive 2022
- Buildings Archive 2021
- Buildings Archive 2020
- Buildings Archive 2019
- Buildings Archive 2018
- Buildings Archive 2017
- Buildings Archive 2016
- Buildings Archive 2015
- Buildings Archive 2014
- Buildings Archive 2013
- Buildings Archive 2012
- Buildings Archive 2011
- Buildings Archive 2010
- Buildings Archive 2009
- Buildings Archive 2008
- Buildings Archive 2007
- Buildings Archive 2006





