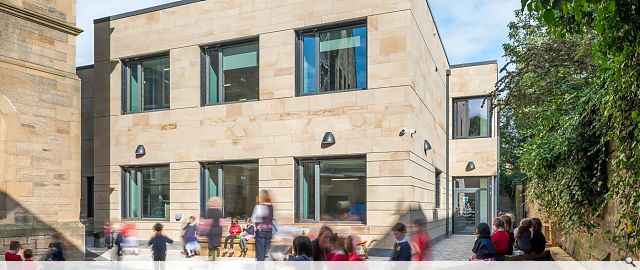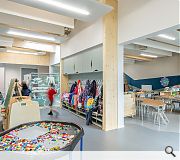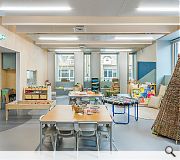Sciennes Primary School
Sciennes Primary School founded in 1892, is one of Scotland’s largest primary schools, and its extension is Scotland's first CLT Passivhaus Primary School. The grade-B listed building has been expanded with a new pavilion to meet modern educational needs, by creating four new classrooms with associated flexible teaching space and enhancements to outdoor provision on an unused rear playground.
Holmes Miller architects collaborated with the City of Edinburgh Council since 2019 to address the pressing need for additional classrooms. The chosen solution, a two-storey pavilion, seamlessly integrates with the existing school and surroundings. Designed with subtlety and harmony in mind, the pavilion features a stone finish that pays homage to the historical context while fostering interactive learning within an open-plan layout. The design solution features abundant windows and well-placed roof lights, flooding the interior with natural light.
Collaboratively crafted with the City of Edinburgh Council, the interiors prioritise a natural material palette. Integrated window cill benches, internal visual connectivity through the void or glazed screens, and thoughtful acoustic treatments, including mural-like pinboards, contribute to an enriched and well-designed teaching environment. Outdoor provision is enhanced through a thoughtfully landscaped area featuring benches, lush greenery, and a rain garden, creating spaces for both learning and relaxation. In adhering to Passivhaus standards, the Sciennes Primary School extension demonstrates a commitment to pushing boundaries and environmental stewardship.
The exposed CLT structure not only ensures thermal comfort but also contributes to carbon storage, with each cubic meter sequestering one tonne of CO2. This material's recyclability and biodegradability align with a dedication to eco-conscious practices. Despite challenges posed by the site, including overshadowing by the existing school and fire safety concerns, the design persevered in meeting the Passivhaus criteria. A fabric-first approach, meticulous attention to air tightness, and a focus on thermal performance showcase a dedication to pushing the boundaries of sustainable design.
Aiming for an ambitions air tightness performance of 0.3 which was amply achieved, the building envelope minimises openings and perforations, complemented by triple glazing and well-insulated walls and roof. In summary, the Sciennes Primary School extension stands as a testament to the collaborative efforts of the entire team, showcasing their commitment to delivering high-quality education, pioneering design, and sustainable practices.
Back to Education
- Buildings Archive 2024
- Buildings Archive 2023
- Buildings Archive 2022
- Buildings Archive 2021
- Buildings Archive 2020
- Buildings Archive 2019
- Buildings Archive 2018
- Buildings Archive 2017
- Buildings Archive 2016
- Buildings Archive 2015
- Buildings Archive 2014
- Buildings Archive 2013
- Buildings Archive 2012
- Buildings Archive 2011
- Buildings Archive 2010
- Buildings Archive 2009
- Buildings Archive 2008
- Buildings Archive 2007
- Buildings Archive 2006





