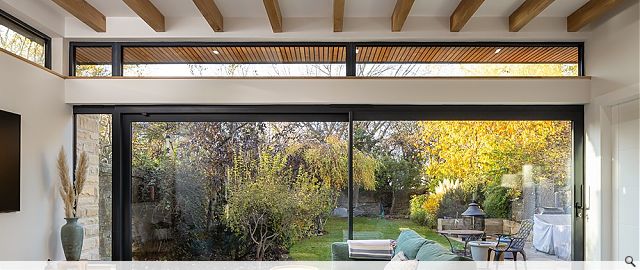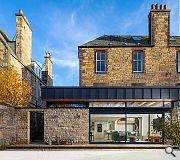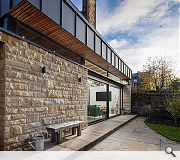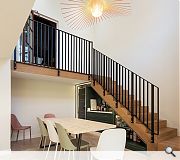68 Polwarth Terrace
68 Polwarth Terrace, Edinburgh Located at the heart of the Merchiston & Greenhill conservation area in Edinburgh’s west end, Polwarth Terrace sits parallel to the Union Canal with each property facing the street and sitting across the natural slope that leads down towards the water. 68 Polwarth Terrace is a handsome semi-detached Victorian villa, typical of the immediate area.
The property had been altered and extended by previous owners, creating an unsympathetic single storey addition to the lower ground floor level at the rear. This addition served no real purpose for the new owners and clients, instead providing a cold barrier between the house and the garden.
However, the potential of this lower level was clear, offering an opportunity to create a new heart to the home – a new kitchen to replace the existing that had been relocated to this lower level as part of previous works but felt disconnected from the rest of the home, together with opening up the space to create a new family dining area and extending to provide an informal living space that engaged fully with the north facing garden and invited as much natural light into the space as possible. The resultant design has seen a bold new modernist inspired extension, utilising sympathetic high quality and natural materials to the existing house including sandstone and zinc.
The strong flat roof form floats over two key stone clad planes that inform the internal spaces, utilising clerestory glazing to create separation and increase internal volume and light. The space has been opened up fully to the existing internal areas, offering a large cohesive space within which the family can entertain and relax.
A new white oak stair has been positioned to better complement the open plan layout, leading up to a mezzanine at ground floor level within a dramatic double height void. An additional boot room has also been included to create a functional threshold between inside and out, with a new rear access into the lower level from the side driveway.
Back to Housing
- Buildings Archive 2024
- Buildings Archive 2023
- Buildings Archive 2022
- Buildings Archive 2021
- Buildings Archive 2020
- Buildings Archive 2019
- Buildings Archive 2018
- Buildings Archive 2017
- Buildings Archive 2016
- Buildings Archive 2015
- Buildings Archive 2014
- Buildings Archive 2013
- Buildings Archive 2012
- Buildings Archive 2011
- Buildings Archive 2010
- Buildings Archive 2009
- Buildings Archive 2008
- Buildings Archive 2007
- Buildings Archive 2006






