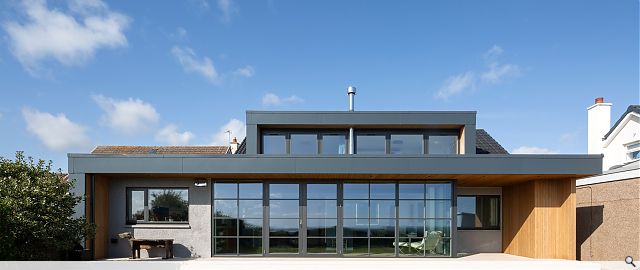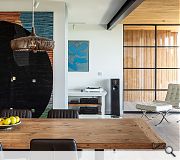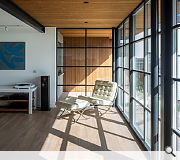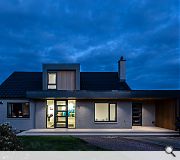17 St Adrians Place
Nestled along the picturesque coastline of Anstruther in Fife, a once unassuming 60’s house has undergone a breathtaking transformation that blends modern architecture with the tranquility of its coastal surroundings. At the heart of this transformation lies a vision dedicated to optimising the awe-inspiring coastal vistas while completely enhancing the thermal efficiency of the house and embracing an eco-friendly lifestyle of the client’s.
The design introduces a modern wrap-around extension that not only unveils sweeping views of the iconic Billowiness Beach and Anstruther Golf Course but also strategically captures the bountiful solar energy from the south, infusing the modern interiors with natural light.
Moreover, it incorporates a comprehensive solar PV array and a storage battery, catering not only to the entire electricity needs of the house but also fuelling an Air Source Heat Pump for heating. Beyond its aesthetic charm, this home boasts an impressive 'A' Energy Performance Certificate (EPC) rating, a testament to the meticulous integration of energy-efficient thermal enhancements throughout the external envelope. Rich timber textures coexist harmoniously with bold, contemporary hues, creating a captivating interplay of warmth and vibrancy set against the coastal backdrop.
The minimalist aesthetic, a nod to mid-century design principles, ensures that every corner of the space feels meticulously curated and purposeful.
Back to Housing
- Buildings Archive 2024
- Buildings Archive 2023
- Buildings Archive 2022
- Buildings Archive 2021
- Buildings Archive 2020
- Buildings Archive 2019
- Buildings Archive 2018
- Buildings Archive 2017
- Buildings Archive 2016
- Buildings Archive 2015
- Buildings Archive 2014
- Buildings Archive 2013
- Buildings Archive 2012
- Buildings Archive 2011
- Buildings Archive 2010
- Buildings Archive 2009
- Buildings Archive 2008
- Buildings Archive 2007
- Buildings Archive 2006






