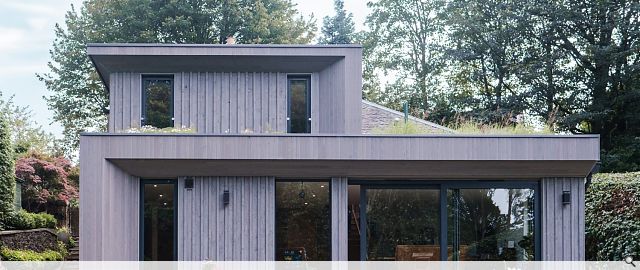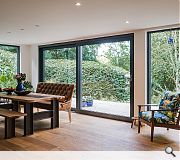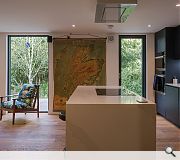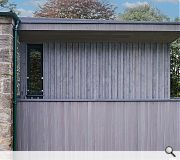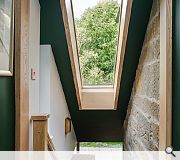Balbirnie Gate Lodge
Our primary objective for this project was to design an open-plan Kitchen, Living, and Dining Room flooded with natural light, providing unobstructed views of the rear garden and the fields beyond and to create an extension that felt like a natural modern subservient addition to the existing listed cottage with a connection to the surrounding woodlands.
Our proposal involves a two-story rear extension for the 'C' Listed Balbirnie Gate Lodge in Markinch, designed to seamlessly blend with the original architecture using sustainable materials. The additions comprise a ground-level master bedroom, a dedicated utility space, and a reconfigured lower ground floor with a new kitchen and sitting family area.
The extensions feature a highly insulated timber frame adorned with dark-stained Siberian Larch vertical cladding (a mix of board-on-board and vertical cladding). A living green roof graces the flat sections, while the pitched roof extension is covered with natural slate tiles to match the existing roof.
Our thoughtful extension design minimises the loss of existing fabric and retains architectural elements. We ensured we carefully preserved the architectural features of the existing house and garden features.
Back to Housing
- Buildings Archive 2024
- Buildings Archive 2023
- Buildings Archive 2022
- Buildings Archive 2021
- Buildings Archive 2020
- Buildings Archive 2019
- Buildings Archive 2018
- Buildings Archive 2017
- Buildings Archive 2016
- Buildings Archive 2015
- Buildings Archive 2014
- Buildings Archive 2013
- Buildings Archive 2012
- Buildings Archive 2011
- Buildings Archive 2010
- Buildings Archive 2009
- Buildings Archive 2008
- Buildings Archive 2007
- Buildings Archive 2006


