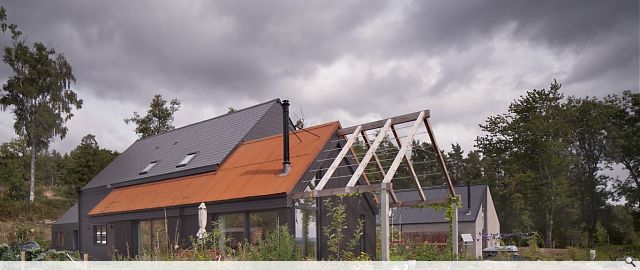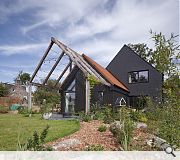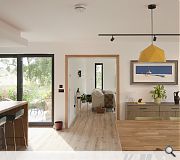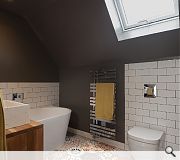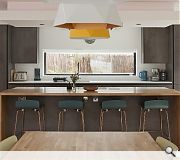Sable
The site for Sable is located within a rural village in Aberdeenshire. The site is surrounded by open fields to the north and the old Deeside railway line to the south. There are a variety of rural and residential Architectural styles in the area ranging from traditional to ultra-contemporary, this aiding and complementing the design of this new dwelling. Careful consideration has been given to how the building form should look and sit on the site.
The clients wanted a modern family home that stood out from the norm. The finished design, whilst evoking a striking contemporary feel, has elements imbedded in the scheme that provide a relation back to older agricultural buildings such as local barns and farmhouses still existing within the local area. Sable has been designed in a Linear shaped formation and is elevated over 1 & 3/4 stories.
The main body is enveloped in a black fibre cement slate facade which offers a striking external appearance. It evokes a modern interpretation of the local vernacular and of the traditional Scottish detailing of clipped eaves. In keeping with the simple contemporary appearance the Architect designed concealed gutters to maintain a clean junction between the facade and roof. Similarly the bespoke aluminium window pods were designed to frame the windows within the slate openings and were powder coated to match the window colour. The single storey portion contrasts subtly in its appearance with its corrugated cor-ten steel roofing and bespoke vertical thermopine timber cladding.
The corrugated cor-ten allows for a direct relation to period barn style buildings of the 19th & 20th century, particularly to the current state in which these buildings may be in. Cor-Ten gives this residential property an eye-catching lure letting it subtly differentiate itself from the other neighbouring properties. In addition to this the bespoke varying width Vertical Thermopine cladding, finished in a dark ebony microtex finish, provides a striking barcode effect that ties in effectively with the fibre cement slate facade. This makes Sable a unique home within this rural setting.
A staggered linear plan provides spacious family accommodation and a generous open-plan living space whilst keeping the building footprint to a minimum and allowing for private secluded areas to be formed in the garden. The main 1 & 3/4 storey body of the house running North to South with a 45 degrees roof pitch and roof windows makes up the primary, private, accommodation spaces. The secondary, more public, offset building element being just a single storey section extends South from the Kitchen and Dining area allowing a semi open plan Living area to be achieved making the most of the natural east, south and west daylight and surrounding landscapes. It was important to the clients that the outdoor space was an extension of their home's interior. The larch pergola design allowed for the living space to seamlessly lead into the garden.
The architect worked closely with the appointed structural engineer to design intricate steel connection details for the feature larch pergola. The internal finishes add to the level of detail and consideration given to this self build project and reinforce the collaboration between client and architect. On entering the house you are welcomed through the vestibule into the main hallway and presented with a bespoke feature oak staircase and balustrade. In addition oak plywood skirting's and architraves with shadow gaps and abundant natural daylight filtering from the feature windows above the stair.
To the immediate North of the Dwelling also sits a detached double garage, which has been designed using fibre cement slate to match the house. The building insulation envelope and detailing reduces heat loss & cold bridging whilst increasing air tightness and in turn reducing the reliance on the heating systems creating a dwelling with a lower CO2 footprint and energy expenditure. The main living spaces also benefit from large portions of glazing to the west which will help maximise solar gain in the afternoon. The air source heating system is highly efficient providing both under-floor heating and radiators with heat with secondary heating achieved by the inclusion of a wood burning stove to the main living area.
Back to Housing
- Buildings Archive 2024
- Buildings Archive 2023
- Buildings Archive 2022
- Buildings Archive 2021
- Buildings Archive 2020
- Buildings Archive 2019
- Buildings Archive 2018
- Buildings Archive 2017
- Buildings Archive 2016
- Buildings Archive 2015
- Buildings Archive 2014
- Buildings Archive 2013
- Buildings Archive 2012
- Buildings Archive 2011
- Buildings Archive 2010
- Buildings Archive 2009
- Buildings Archive 2008
- Buildings Archive 2007
- Buildings Archive 2006


