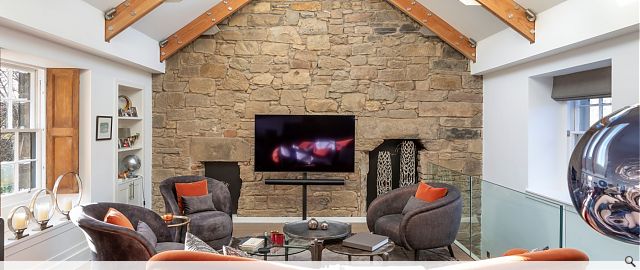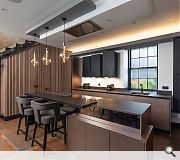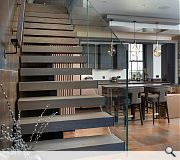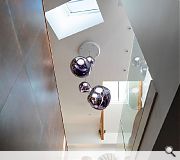Belgrave Mews
Belgrave Mews is a listed property, tucked up a cobbled lane in Edinburgh’s New Town Conservation Area within the World Heritage Site. The property consisted of a small upper flat with a large garage underneath. The existing rooms were small and dark, and consisted of tight corridors and awkward shaped spaces. Our client’s brief was simply to convert the garage to provide a larger kitchen, but we wanted to create a light filled house that maximised height, natural light and play clever tricks to create the illusion of space and internal views within the limited footprint and volume of the of old building.
To start we stripped the building back to its shell. We felt it important to relocate the lounge to a position over the new kitchen and dining within the old garage so that we could create voids and light wells linking the 2 spaces. In removing the upper floor ceilings completely, we maximised the height which allowed the introduction of multiple roof lights.
Removing the existing roof ties was a challenging structural undertaking for the Contractor in ensuring the walls didn’t peel apart. The existing plaster was removed also to reveal the natural random stone walling of the original building. This was a wonderful discovery that would complement the modern design intended for the space and once cleaned and repointed gave it a new lease of life. The original access stair was tight and had a bottle neck as soon as you entered the property.
To overcome this, we removed an internal wall of the existing garage and an existing store thus opening this area at the doorway allowing us to install a new bespoke feature staircase which reinforced the connection between the upper and lower floors. The stair location was a challenge as the lower floor is sandwiched between neighbouring properties and the walls to support the proposed cantilevered stair proved challenging.
The existing open plan kitchen, dining, living space was altered to accommodate a large new master bedroom with freestanding bath and walk in dressing room. Building Regulations required us to provide a WC on the principle level, this we achieved by tucking a small cloakroom below the landing and was cleverly concealed behind a walnut clad hidden door, the walnut is also reflected in the master suite above around the bath. It is fair to say the clients were overwhelmed with the result.
Back to Interiors and exhibitions
- Buildings Archive 2024
- Buildings Archive 2023
- Buildings Archive 2022
- Buildings Archive 2021
- Buildings Archive 2020
- Buildings Archive 2019
- Buildings Archive 2018
- Buildings Archive 2017
- Buildings Archive 2016
- Buildings Archive 2015
- Buildings Archive 2014
- Buildings Archive 2013
- Buildings Archive 2012
- Buildings Archive 2011
- Buildings Archive 2010
- Buildings Archive 2009
- Buildings Archive 2008
- Buildings Archive 2007
- Buildings Archive 2006






