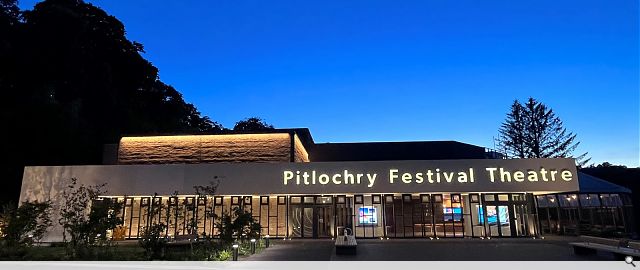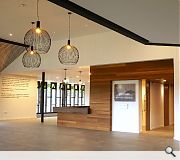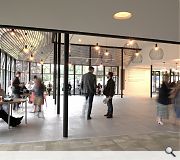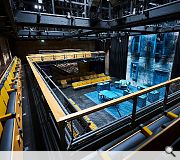Pitlochry Festival Theatre
Pitlochry Festival Theatre have a new studio space and foyer extension, designed by Suzie Bridges Architects and the Project Team.
PFT, nestled in its unique Highland Perthshire setting overlooking the river Tummel and Ben Vrackie, is Scotland’s largest producing theatre - a National Theatre of Pitlochry - with multiple yearly seasons, annual shows, community engagement, education, outreach, and more. PFT’s vision for the project focussed on placemaking, accessibility, and engagement.
Their aim was threefold; to significantly increase community engagement, reduce their carbon footprint and strengthen their financial sustainability. At the centre of this vision lay the desire to put people at the heart of everything they do.
The original building lacked identity or a visible entrance; was inaccessible; had congestion issues; limited performance and rehearsal spaces; and no link with the surrounding landscape including PFT’s own Explorers Garden or the site’s stunning setting. Clever solutions, like repurposing an existing scenery store into a studio; raising the studio floor to create level access throughout; designing a landscaped connection to the site including a new public square and garden with scope for outdoor events; extending the foyer and creating a new ‘beacon’ entrance and welcoming box office; removing the shop to open the foyer to the stunning views; reimagining the retail offering; and adding accessible facilities for public, staff and performers including an accessible dressing room; have all transformed the way PFT, its audience, and the community, interact.
The new architecture builds on the character of the existing 1980’s brutalist design, ensuring a sense of belonging and relevance to the theatre and its audiences, setting the groundwork for the theatre’s long term sustainability aspirations. Bricks reclaimed from existing building demolition, a full height glazing system of 75% recycled aluminium, air source heat pumps and natural ventilation, sustainably sourced natural materials including timber panelling, and use of local products like seating fabrics, all contribute to PFT’s ethos to reduce their carbon footprint and increase environmental sustainability. At its heart, this project creates an inspirational studio space supporting Pitlochry Festival Theatre’s ambitions to provide radically enhanced access to their work.
It delivers accessible facilities that engage new artists and audiences - small and large, professional and emerging. People are encouraged to inhabit the spaces at all times of the day, to pause and connect with the location. PFT finally have a home that reflects their ethos, that fully supports their ambitious programme, and prepares them for the future.
Back to Public
- Buildings Archive 2024
- Buildings Archive 2023
- Buildings Archive 2022
- Buildings Archive 2021
- Buildings Archive 2020
- Buildings Archive 2019
- Buildings Archive 2018
- Buildings Archive 2017
- Buildings Archive 2016
- Buildings Archive 2015
- Buildings Archive 2014
- Buildings Archive 2013
- Buildings Archive 2012
- Buildings Archive 2011
- Buildings Archive 2010
- Buildings Archive 2009
- Buildings Archive 2008
- Buildings Archive 2007
- Buildings Archive 2006






