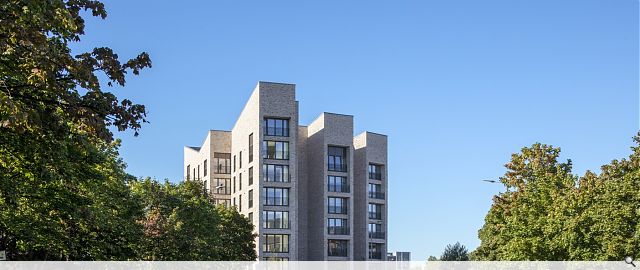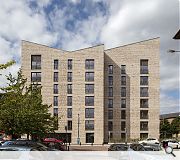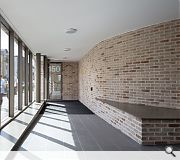North Gate
North Gate is the latest in a series of Page\Park designed residential buildings within the Gorbals. The brief was to develop the vacant brownfield site with a new city landmark that completes the Gorbals masterplan. It contains 31 units comprising of 1 and 2 bed flats for 100% social rent.
Designed to suit the needs of primarily older residents, the internal layouts are open plan and exceed the ‘Glasgow Standard’ of housing. Conceived as a series of towers, the building splays out to maximise the potential compact site area. This ensures all flats are either duel or triple aspect, providing quality natural light and considerable views across the city.
To promote healthy independent living, the residents have access to a communal social facility via a living-well service. This allows tenants to remain socially interconnected. Spaces include a games room, communal kitchen, lounge area, landscaped garden area and patio.
Back to Housing
- Buildings Archive 2024
- Buildings Archive 2023
- Buildings Archive 2022
- Buildings Archive 2021
- Buildings Archive 2020
- Buildings Archive 2019
- Buildings Archive 2018
- Buildings Archive 2017
- Buildings Archive 2016
- Buildings Archive 2015
- Buildings Archive 2014
- Buildings Archive 2013
- Buildings Archive 2012
- Buildings Archive 2011
- Buildings Archive 2010
- Buildings Archive 2009
- Buildings Archive 2008
- Buildings Archive 2007
- Buildings Archive 2006





