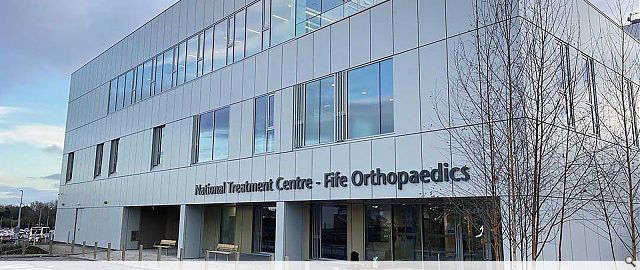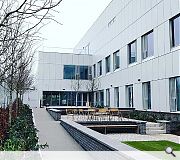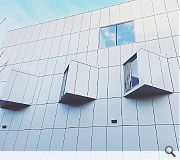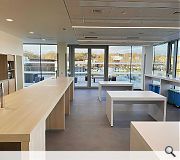National Treatment Centre
The National Treatment Centre – Fife Orthopaedics is a 6600 sqm elective care facility located in the campus of Victoria hospital, Kirkcaldy. It is a Centre of Excellence for Orthopaedics including an outpatient department on the ground floor; 33 inpatient bedrooms on the first floor and 3 theatres, recovery and staff facilities on the second floor.
The approach to the design was to develop a highly efficient internal plan that directly reflected the patient pathways and clinical adjacencies. In order to minimise travel distances a typical courtyard block arrangement was eschewed in preference of an efficient ribbon of flexible inhabited rooms around a service core. This allowed green space to be placed to the outer perimeter of the building providing amenity to both this building and the wider campus.
This simple efficient block form was then manipulated to add social, environmental, clinical and aesthetic value without additional area. The block form is pulled out at the side and pushed in at the front. This creates a sheltered entrance opening through to the reception area that continues into the terraced therapy garden beyond. It creates a series of horizontal voids for the main circulation, orientation and waiting areas – all with direct views of the garden spaces.
Aesthetically the building is a simple elegant block finished in large format aluminium panels. The simple and calm aesthetic is in contrast to the large variety of colours, materials and forms across the hospital campus. Warmer shades and timber signals all patient interfaces throughout the building. The staff room on the upper floor was carefully designed to be a social, work, rest and education hub for the building. It provides a range of facilities including a large kitchen table for the building's ‘family’ to gather around.
Simple design enhancements are included throughout including pocket spaces at the end of corridors that are set up as informal consulting and social areas and act as goals to encourage patients to leave their rooms. The building also includes a wide range of patient and staff photographic installations in the form of wall graphics. These provide points of interest and positive distractions as you move around the building. The building delivers low in-use carbon via passive measures, with a low form factor, high u-values and air tightness.
Back to Health
- Buildings Archive 2024
- Buildings Archive 2023
- Buildings Archive 2022
- Buildings Archive 2021
- Buildings Archive 2020
- Buildings Archive 2019
- Buildings Archive 2018
- Buildings Archive 2017
- Buildings Archive 2016
- Buildings Archive 2015
- Buildings Archive 2014
- Buildings Archive 2013
- Buildings Archive 2012
- Buildings Archive 2011
- Buildings Archive 2010
- Buildings Archive 2009
- Buildings Archive 2008
- Buildings Archive 2007
- Buildings Archive 2006






