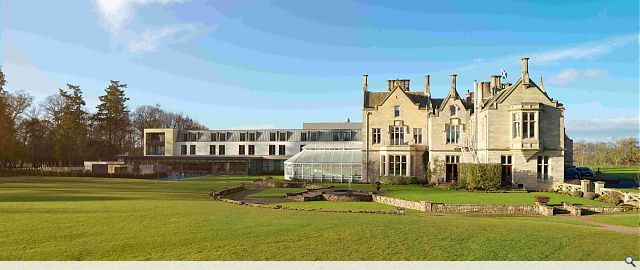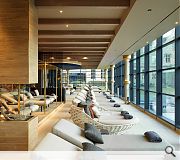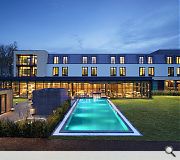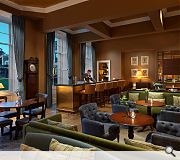Schloss Roxburghe
Originally built as a private country house in the 19th Century, SCHLOSS Roxburghe near Kelso was converted to a 22 bedroom hotel in 1982 by the Duke of Roxburghe. The property, with extensive grounds including a prestigious PGA golf course, was purchased in early 2018 by 12.18. Investment Management with the intention to refurbish, extend and develop the property into a destination resort hotel.
Working with Kitzig Interior Design and OPEN landscape architects, ISA proposals enhance the existing historic rooms with the addition of a separate 3 storey extension to feature 58 contemporary guestrooms and suites. With the addition of a luxurious spa and wellness centre and high-tech meeting and events space at ground floor, the result is a 5 star luxury resort to rival any in the UK, as part of Destination by Hyatt. Guests will continue to use the existing house as the main entrance and will access the new facilities from a new glazed link that connects the extension to the existing house.
The Listed status of the existing hotel and the exceptional landscaped surroundings meant the siting of the new extension had to be assessed with great sensitivity. Largely invisible from approach the new extension is revealed through a carefully composed sequence of internal spaces extending through the existing building to the new addition beyond. The simplicity and repetition of the bedrooms contrast with the larger suites and more idiosyncratic rooms in the historic building in order to provide a range of guest accommodation including fully accessible rooms which cannot be accommodated within the constraints of the existing historic building. A contemporary approach has been taken for the external design of the extension to emphasise the distinction between the historical parts of the building and the new.
The new extension acknowledges the existing building with it’s extensive use of stone cladding but adopts a purposefully stripped back approach to avoid diluting the richness of the existing house. Bat boxes were recessed into the building cladding to protect and enhance the natural bat population with external lighting carefully design to avoid disturbing the existing habitat. The bedrooms and front of house spaces are served by heat recovery air source heat pumps providing heating and cooling, and openable windows for natural ventilation. LED lighting is provided to all spaces.
Back to Retail/Commercial/Industrial
- Buildings Archive 2024
- Buildings Archive 2023
- Buildings Archive 2022
- Buildings Archive 2021
- Buildings Archive 2020
- Buildings Archive 2019
- Buildings Archive 2018
- Buildings Archive 2017
- Buildings Archive 2016
- Buildings Archive 2015
- Buildings Archive 2014
- Buildings Archive 2013
- Buildings Archive 2012
- Buildings Archive 2011
- Buildings Archive 2010
- Buildings Archive 2009
- Buildings Archive 2008
- Buildings Archive 2007
- Buildings Archive 2006






