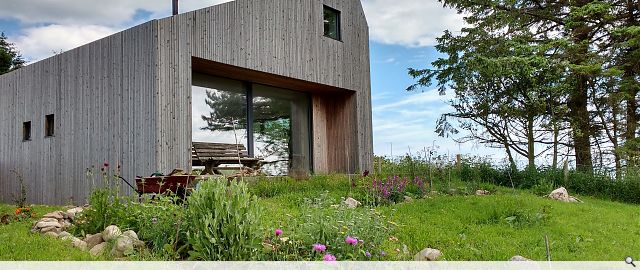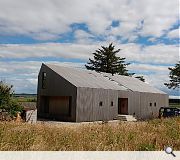The Truss (Integra House)
Designed and project managed by RGU’s Professor Gokay Deveci, from the Scott Sutherland School of Architecture and Built Environment, the Integra House was designed in response to governmental concerns regarding the provision of energy efficient, sustainable, high design quality housing stock in rural areas.
The designers received £95K funding from BE-ST, (previously the Construction Scotland Innovation Centre, to develop an alternative design that would use low energy materials and inexpensive manufacturing equipment. The house was built to ‘Passivhaus’ standards, with the aim of providing superior energy comfort levels and performance and was part of a drive to reduce fuel poverty in rural areas. By using ‘laser technology engineered timber’, the design team designed an innovative structure or ‘truss’ for the entire house that could be built off site and transported and erected in a day.
The ‘truss’ structure, enveloped the entire walls, floors and roof and did not require structural lintels. This gave the contractors greater flexibility as they are not dependent on additional materials, or expensive, specialist lifting equipment as the structure could be lifted by two people.
The Truss Integra House’s energy performance has been monitored for the last 2 years and the actual energy use and air quality reading are exemplary.
Back to Housing
- Buildings Archive 2024
- Buildings Archive 2023
- Buildings Archive 2022
- Buildings Archive 2021
- Buildings Archive 2020
- Buildings Archive 2019
- Buildings Archive 2018
- Buildings Archive 2017
- Buildings Archive 2016
- Buildings Archive 2015
- Buildings Archive 2014
- Buildings Archive 2013
- Buildings Archive 2012
- Buildings Archive 2011
- Buildings Archive 2010
- Buildings Archive 2009
- Buildings Archive 2008
- Buildings Archive 2007
- Buildings Archive 2006




