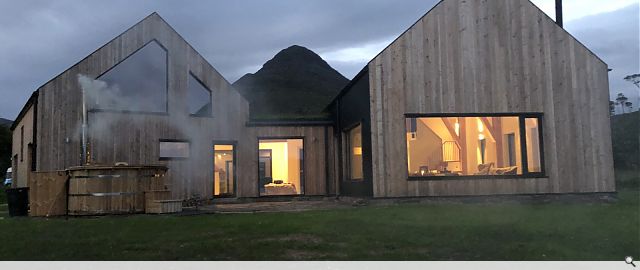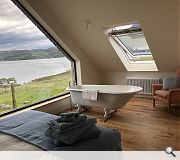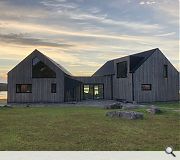Ben Damph Lodge
Ben Damph Lodge was built to reflect a new kind of Highlands estate, where people come to escape the hectic modern world. The exterior celebrates the spectacular Torridon Hills, without imposing itself on the landscape. The interior brings the outside in, inviting the visitor to commune with nature. Curve Architecture worked with the Gray family to design an ‘eco-lodge’ to be the centre of a modern working estate, as well as a holiday home.
Two buildings connected by a turf roof give a nod to historic black houses and break up the mass of the whole, whilst allowing a tantalising glimpse of Loch Torridon on the approach. Once inside the visitor is greeted with a view of Beinn Alligin and Liathach framed by local Douglas Fir timbers. In the grand ‘gathering place’ it is possible to view the mountains and the sea at the same time, while break-out areas create more intimate spaces to meditate on the constantly changing light on the water. Every decision was made with the environment in mind.
A 130-year-old Douglas Fir tree and European larch trees were felled and milled on the estate to provide timber for structural beams, cladding and fitted furniture. Carbon is sequestered in the wood and new trees have been planted to further absorb greenhouse gases. Local stone was dug up on the estate to pave outside areas and even used inside as a stand for the stove and a bench! An off-grid energy system uses solar panels to power a ground source heat pump for underfloor heating, so for most of the year it is possible to run the house without the use of fossil fuels.
Super insulated panels ensure it is an energy efficient building. The corrugated tin roof and cladding is coated in black paint made using rapeseed oil. Furniture and fittings are second hand wherever possible, including a vintage 100-year-old bath! Ben Damph Lodge was built to replace the Log House, that burned down in 2018. Louise Gray and her partner Luke Wainwright took on the build through a first child and a global pandemic. The family wanted to pay tribute to the old hunting lodge while at the same time creating a new kind of space that celebrates an estate helping to regenerate wildlife.
At a time of climate crisis, Ben Damph Lodge is a low carbon building that can help us all reconnect with nature.
Back to Housing
- Buildings Archive 2024
- Buildings Archive 2023
- Buildings Archive 2022
- Buildings Archive 2021
- Buildings Archive 2020
- Buildings Archive 2019
- Buildings Archive 2018
- Buildings Archive 2017
- Buildings Archive 2016
- Buildings Archive 2015
- Buildings Archive 2014
- Buildings Archive 2013
- Buildings Archive 2012
- Buildings Archive 2011
- Buildings Archive 2010
- Buildings Archive 2009
- Buildings Archive 2008
- Buildings Archive 2007
- Buildings Archive 2006





