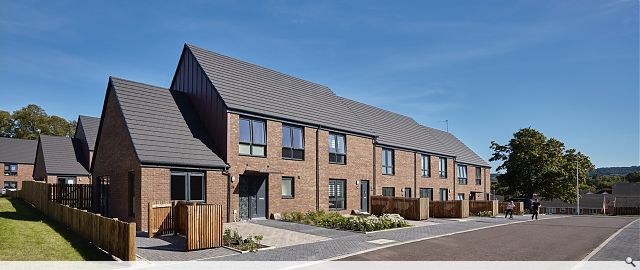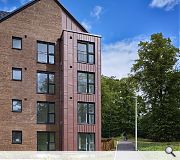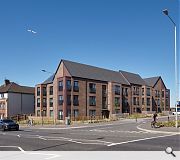Millarston Drive
Collective Architecture was commissioned by Link Group to develop proposals for homes for affordable homes on a tricky site in Millarston in Paisley next to Ferguslie Park. The site had lain undeveloped for a long period of time following demolition of previous high-density poor quality housing, it had gained a level of notoriety in the area and was a focus for anti-social behaviour. The final design incorporates new homes for social rent, a mix of semi-detached and terraced two storey housing, alongside cottage flats, amenity bungalows and two flatted blocks bookending the site alongside communal amenity space.
We worked closely with the client through regular design team meetings and reviews alongside the other consultants. We attended meetings with the council’s planning department where planning, roads and housing officer attended to discuss and review the proposals. We also engaged the local community in a number of consultation events to collate their responses and suggestions as part of the design process, this was key to ensure the development was a successful one. We had to ensure two storey housing could be accommodated on a site which in the past had used multi-storey flats as a simple way to deal with the level differences across the site. To enable this we worked closely with the engineer to carefully balance the cut and fill exercise on site to avoid costly removal of soil from site.
Alongside this we had to reduce the amount of retaining structures, working with gradients to ensure all the properties were fully accessible. As simple palette of materials has been used to create a contemporary feel to the properties within the budget. Initial ideas of sawtooth rooflines reflecting the industrial heritage of the area were deemed higher risk for ongoing maintenance of the properties but the steep roof pitches were retained and define the edge of the site to the main road with a series of gables visible through existing trees. These gables are used within the site to define key corners and spaces. Links to the wider area have also been considered, the underpass below the railway line is addressed with a wider footpath and distance between the housing to provide a feeling of a small public square while two new footpaths connect the site to the existing public path taking you up to the adjacent park.
The path at the top of the site echoes a desire line visible in the undergrowth before the site was developed. The flats here help to provide density to a more isolated end of the site. We also used the existing mature planting and landforms as part of the streetscaping, in particular at the far end of the site where a single sided road is completed by the embankment taking the place of the housing on the other side – this also allows the housing to overlook the pubic footpath.
Back to Housing
- Buildings Archive 2024
- Buildings Archive 2023
- Buildings Archive 2022
- Buildings Archive 2021
- Buildings Archive 2020
- Buildings Archive 2019
- Buildings Archive 2018
- Buildings Archive 2017
- Buildings Archive 2016
- Buildings Archive 2015
- Buildings Archive 2014
- Buildings Archive 2013
- Buildings Archive 2012
- Buildings Archive 2011
- Buildings Archive 2010
- Buildings Archive 2009
- Buildings Archive 2008
- Buildings Archive 2007
- Buildings Archive 2006





