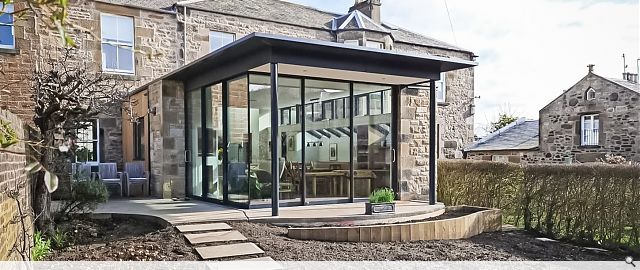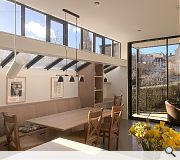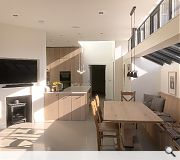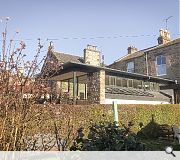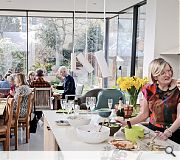South Gray Street
The works comprise the adaption and extension of a Grade B Listed home in Newington, Edinburgh. An existing cramped and dark kitchen extension was removed and replaced with a new extension designed to accommodate an open plan kitchen with dining, seating and utility spaces, alongside the reconfiguration of the existing utility into an accessible shower room on the ground floor and the refurbishment of the traditional windows with vacuum glazing throughout the home.
Together the works provide an easy flexibility, futureproofing the property for our clients to live comfortably in their home for all their years to come. Development was only possible along the same building lines as the previous extension with the southerly edge close to the neighbour’s boundary and an open aspect only possible to the north and west. The massing therefore steps down on the southern edge to reduce its impact to their neighbouring garden whilst providing the opportunity for direct sunlight along the length of the extension with clearstory windows and rooflights over a recessed seating area within the dining area. Set under the overhang of the roof, these capture direct sunlight in the winter months but minimise the direct light in the summer to prevent overheating.
The repeating rhythm of the clearstory and linear rooflights cause the light to play and cast shadows as the sun moves across the sky. A large centrally placed skylight is positioned over the entrance to the extension. The skylight sits over the breakfast bar and defines the threshold space between the 4 zones of the exiting house; kitchen; utility; and sitting / dining area. The extension floor flows out and into the garden via a huge, glazed corner screen. Similarly, the roof has been designed to reach out with a filigree edge detail so that it appears to ‘sail’ over and out to the garden beyond.
The lightweight roof and slim framed glazing are contrasted by sandstone piers predominantly formed from stone reclaimed from the previous extension. These frame the glazed screen while not fully connecting with the roof over. The sandstone nods to the existing fabric of the house, softening the relationship between the old and new whilst grounding the design in its context. The works have transformed the home creating a calm and flexible sequence of accessible spaces which futureproof and knit together; the house and the garden; the traditional and the new.
Back to Housing
- Buildings Archive 2024
- Buildings Archive 2023
- Buildings Archive 2022
- Buildings Archive 2021
- Buildings Archive 2020
- Buildings Archive 2019
- Buildings Archive 2018
- Buildings Archive 2017
- Buildings Archive 2016
- Buildings Archive 2015
- Buildings Archive 2014
- Buildings Archive 2013
- Buildings Archive 2012
- Buildings Archive 2011
- Buildings Archive 2010
- Buildings Archive 2009
- Buildings Archive 2008
- Buildings Archive 2007
- Buildings Archive 2006


