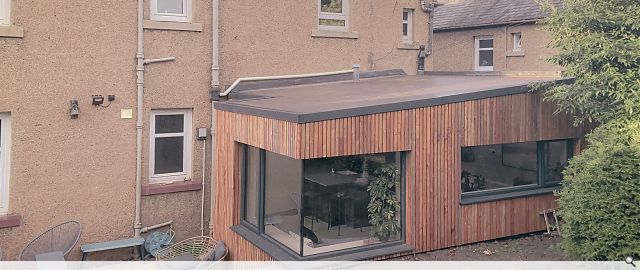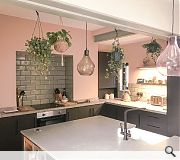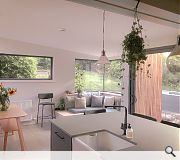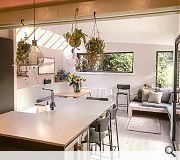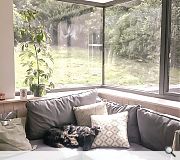Craighouse Gardens
This project comprised the replacement of an existing conservatory with a new small extension to the ground floor of a two in a block property in South Morningside, Edinburgh. By replacing an existing cramped, compromised kitchen and conservatory to the rear of the property, the proposals seek to create a flexible, multifaceted space for socialising, cooking and eating that both opens and connects the garden and outdoor patio area whilst being nestled into the steeply sloped south facing garden.
The new space created can be used in a multitude of ways and incorporates many congruent ‘moments’ to be enjoyed. The extension meets the rear garden with a large, glazed corner window and window seat in which the glass-to-glass corner window with its cill at garden level invites the garden into the extension.
As a result, you feel you are sitting in the garden when sat at the bespoke window seat that lines the corner under the window. This effect is mirrored on the outside with the garden retaining wall continuing the line of the window cill. This forms a new seating area or ‘garden room’, which nestles into the garden as a sunken courtyard. The extension digs its heels into the steeply sloping garden, and as a result the extension appears discrete and minimal externally. Open boarded Larch cladding was used to further soften the elevations within the garden.
A horizontal picture window at eye level on the end wall of the extension gives a framed view over the garden beyond, bringing the outside in, while a linear rooflight over the in-built dining area floods the extension with light. A large full glazed sliding door now slides in front of the adjacent wall in the kitchen, this opens the house up to the garden and external seating area without interrupting the use of space. The architects worked hard on this project to keep costs low, whist maintaining a high level of design ambition. To achieve this, every element is designed to achieve maximum gain.
The range of views and light define and differentiate the different zones to create an array of overlapping spatial experiences which bely the small and simple overarching envelope and form of the extension. This small extension is filled with love. With costs kept to a minimum by maximising the potential of every pocket of space, this project quietly packs a punch beyond its size and budget.
Back to Housing
- Buildings Archive 2024
- Buildings Archive 2023
- Buildings Archive 2022
- Buildings Archive 2021
- Buildings Archive 2020
- Buildings Archive 2019
- Buildings Archive 2018
- Buildings Archive 2017
- Buildings Archive 2016
- Buildings Archive 2015
- Buildings Archive 2014
- Buildings Archive 2013
- Buildings Archive 2012
- Buildings Archive 2011
- Buildings Archive 2010
- Buildings Archive 2009
- Buildings Archive 2008
- Buildings Archive 2007
- Buildings Archive 2006


