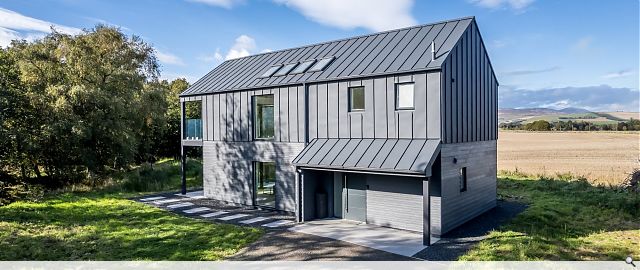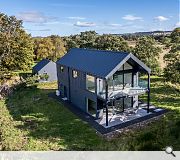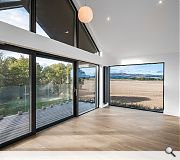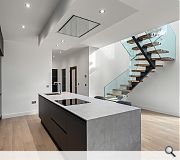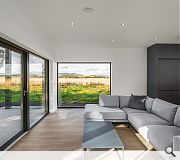Black Fox Barn
The wooded site provides the perfect enclosure for a contemporary new home in the countryside. The house is positioned at the end of a long track to take the homeowner further from the public road, creating a sense of tranquillity and solitude.
The modest 2-bedroom house was situated, and orientated, to take full advantage of the views north towards the Cairngorms. The largest window is positioned between a gap in the existing landscaped boundary.
Internally the kitchen, living and dining is open planned for social living with an additional first floor lounge and covered balcony to take in the surrounding views. The building is finished in dark grey composite cladding and dark grey metal roofing to embed the property into the dark woodland.
Back to Housing
- Buildings Archive 2024
- Buildings Archive 2023
- Buildings Archive 2022
- Buildings Archive 2021
- Buildings Archive 2020
- Buildings Archive 2019
- Buildings Archive 2018
- Buildings Archive 2017
- Buildings Archive 2016
- Buildings Archive 2015
- Buildings Archive 2014
- Buildings Archive 2013
- Buildings Archive 2012
- Buildings Archive 2011
- Buildings Archive 2010
- Buildings Archive 2009
- Buildings Archive 2008
- Buildings Archive 2007
- Buildings Archive 2006


