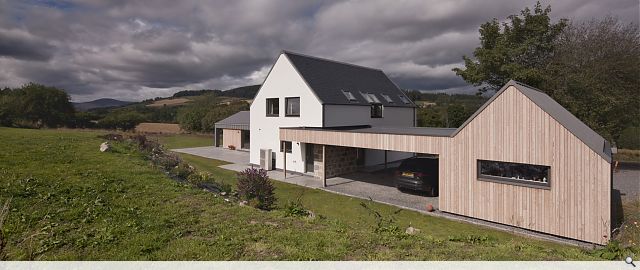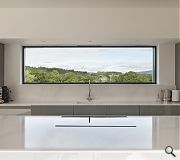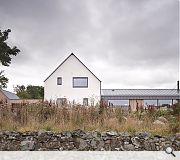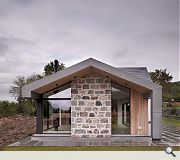Affrusk Cottage
As you approach Affrusk Cottage there is no doubt it holds its own and belongs in its stunning agricultural setting just outside the town of Banchory, Aberdeenshire. This new build family home replaced a cottage that was on the site which had no significant architectural merit. The rural agricultural back drop of the area inspired the design which included materials such as slate, granite and timber, all of which are long lasting and commonplace in the Northeast's historic architecture.
The house is a modern t-shaped plan design with pitched roofs and provides a contemporary reflection of the character and scale of agricultural buildings in the local area. The combined choice of materials create a uniform natural colour palette whilst giving a modest contemporary feel to the building form. They are purposely broken up by a change in either use or emphasising a specific building element. The two storey portion of the house has been finished in a white silicone render system that gives the appearance of traditional white wash finish but with the benefits of modern day technologies. Natural slate was used alongside zinc flashings and a zinc ridge which created a modern interpretation of simple clipped eaves common to the local vernacular.
Quartz Grey VM Zinc Standing Seam Roofing and Cladding as opposed to barn style corrugated steel, creates a more formal and regimented appearance fitting to the contemporary design of this dwelling. Siberian larch cladding, vaccum coated with SiOO:X to accelerate the natural weathering process, was used on various single storey aspects of the building. The cladding was set out in a varying width modular fashion, and provides a natural irregularity to its appearance. Apart from the sustainable and aesthetic benefits, this material choice reflects the site context which is surrounded by woodland.
On approach to the entrance you walk under a generously sized car port which provides not only shelter when exiting a vehicle but also a dry connection between the house and the adjacent cinema room. The main entrance was formed using local granite stonework, with a recessed lime based mortar. Using granite at the entrance provided an immediate link to the existing historic mill building that still sits on the site. Surrounded by spectacular views the setting demanded large glazed elements . This frames the open plan living space and offers the additional benefits of solar gain.
The impressive vaulted ceiling running its entire length enforces the feeling of openness and is reminiscent of traditional agricultural steadings of the area. An Architect designed bespoke barn style sliding door leads you into this space. Firstly to the kitchen area, and the large reading window to your left which is surrounded by feature oak panelling and adjacent bookshelves. The building insulation envelope and detailing reduces heat loss & cold bridging whilst increasing air tightness, in turn reducing the reliance on the heating system creating a dwelling with a lower CO2 footprint and annual energy cost.
The aspect of the main living areas will also benefit from easterly, southerly and westerly daylight increasing the potential for solar gain.
Back to Housing
- Buildings Archive 2024
- Buildings Archive 2023
- Buildings Archive 2022
- Buildings Archive 2021
- Buildings Archive 2020
- Buildings Archive 2019
- Buildings Archive 2018
- Buildings Archive 2017
- Buildings Archive 2016
- Buildings Archive 2015
- Buildings Archive 2014
- Buildings Archive 2013
- Buildings Archive 2012
- Buildings Archive 2011
- Buildings Archive 2010
- Buildings Archive 2009
- Buildings Archive 2008
- Buildings Archive 2007
- Buildings Archive 2006






