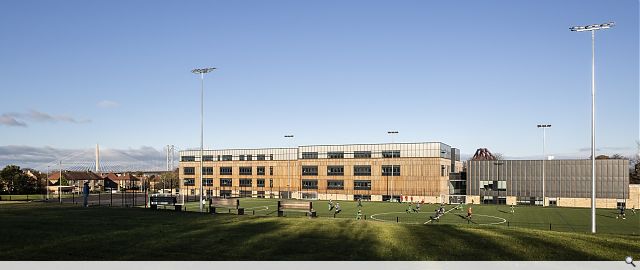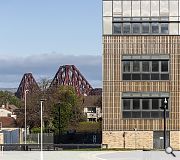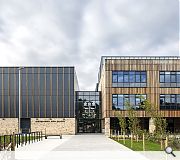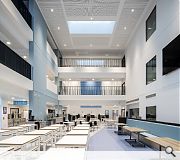Queensferry High School
The new Queensferry High School is a 1,200 pupil secondary school which offers a quality education environment for young people, as well as a range of recreational facilities for out of hours use by the growing Queensferry community. Built in the grounds of the existing school, the new building benefits from commanding views of the Forth Bridge UNESCO World Heritage site, Forth Road Bridge and the Queensferry Crossing.
The building plan arrangement is based on a faculty model. This assisted in reducing the typical heavy massing of the standard superblock school approach, providing a set of building masses that better respond to its unique context. Classrooms are arranged around central break out areas to create a variety of flexible learning spaces. The design has a consistent, clear system of circulation, a key factor in good school design, where corridors are defined from open collaborative areas. Materials have been carefully considered to further reduce massing perceptions, with a simple brickwork base, with vertical timber cladding above and a fully glazed top level inset form the floorplate.
The overall school site and the building design was developed as part of a landscape led approach. The retention, enhancement and integration of existing trees, shelter beds and hedgerows also help integrate the new school with the character of the adjacent conservation area and surrounding countryside and provide real opportunities to extend habitat networks. While the new building primarily provides a new and forward thinking secondary education environment, the project also gives back to its community via the provision of modernised and fully inclusive sports facilities for all to use. This includes a six lane swimming pool, fitness centre, dance studio and floodlit 4G pitch. Funding from SFT’s Inspiring Learning Spaces Fund also ensured technological innovations for low carbon design could be implemented.
By optimising BIM workflows between the architectural model and environmental modelling software, numerous design options could be appraised in the time normally taken to develop a single output using more traditional methods. This resulted in key design moves and additions through design phases that enhanced the overall building performance. Examples include the implementation of an adjusted curtain walling performance strategy, the incorporation of brise soleil to south facing classrooms, and MVHR units to minimise carbon consumption within teaching spaces. This provides significant benefits to both the quality of learning environments for young people and the long term energy use of the new building.
Back to Education
- Buildings Archive 2024
- Buildings Archive 2023
- Buildings Archive 2022
- Buildings Archive 2021
- Buildings Archive 2020
- Buildings Archive 2019
- Buildings Archive 2018
- Buildings Archive 2017
- Buildings Archive 2016
- Buildings Archive 2015
- Buildings Archive 2014
- Buildings Archive 2013
- Buildings Archive 2012
- Buildings Archive 2011
- Buildings Archive 2010
- Buildings Archive 2009
- Buildings Archive 2008
- Buildings Archive 2007
- Buildings Archive 2006






