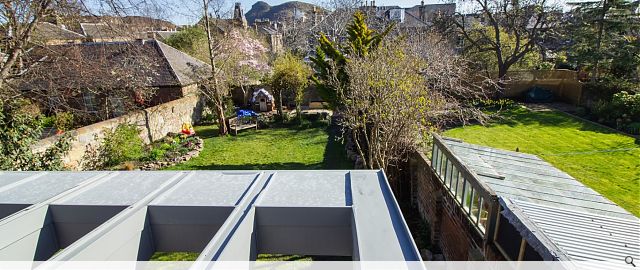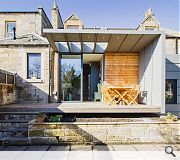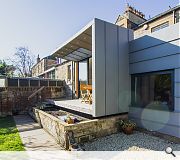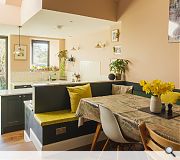Zinc Extension
Our client purchased this Victorian property in 2018. The original layout placed the main living rooms at the front, overlooking the street. The client wanted to create an open, light-filled kitchen / dining space at the rear, overlooking the long East-facing garden. The property had two existing extensions; one containing a pantry and the other enclosing a stairs leading to a basement room.
The property next door also retained the original pantry extension, so this could not easily be demolished. Capital A designed a modern, zinc clad extension which knits together the existing house, pantry and basement room, each of which is on a different level. The new extension incorporates the existing stone pantry to form a new kitchen, with access to a sheltered deck overlooking the rear garden. Part of the rear wall of the house was taken down to open this space to a new dining area, two step above the kitchen. Set back from this is a new bedroom, accessed from the existing stairs.
The original stair enclosure was carefully taken down and the stones re-used to form the base of the new extension, as well as the planter bed and steps leading to the sheltered deck. The new bedroom is clad in the same VM Quartz zinc but turned 90 degrees, to differentiate it from the kitchen / dining area and reduce the mass of the new structure. The original basement room is now an ensuite bathroom to the new bedroom.
The sheltered deck is designed to maximise light, with slots built into the overhanging roof to illuminate the kitchen. The timber cladding next to the patio door is Scottish larch, which is untreated and will weather to a soft grey and will match the zinc over time. The project also involved substantial alterations and refurbishment to the existing house, including new heating, electrics and bathrooms. The work was significantly impacted by Covid 19. There were numerous delays and disruptions but the end result is a testament to the patience of all involved.
Back to Housing
- Buildings Archive 2024
- Buildings Archive 2023
- Buildings Archive 2022
- Buildings Archive 2021
- Buildings Archive 2020
- Buildings Archive 2019
- Buildings Archive 2018
- Buildings Archive 2017
- Buildings Archive 2016
- Buildings Archive 2015
- Buildings Archive 2014
- Buildings Archive 2013
- Buildings Archive 2012
- Buildings Archive 2011
- Buildings Archive 2010
- Buildings Archive 2009
- Buildings Archive 2008
- Buildings Archive 2007
- Buildings Archive 2006






