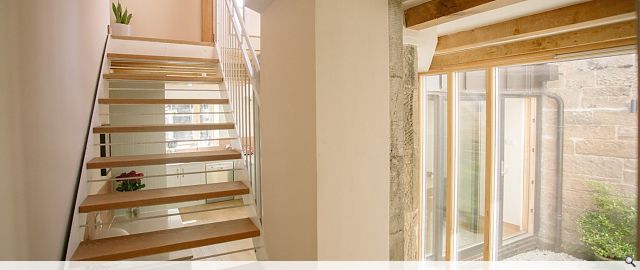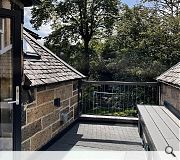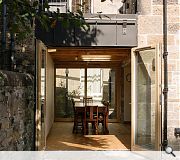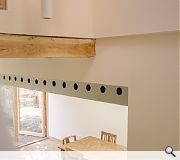Edinburgh Townhouse
Our townhouse project in Edinburgh is part of a category B listed, end of terrace townhouse situated in the a Conservation area. Uniquely on this street, it has not been dived up into individual flats.
It was built around 1885 of sandstone featuring a mansard / flat roof arrangement. Each house in the terrace features a 1 . 5 storey ‘servant’ wing to the rear garden side of the building. These servant wings would originally have contained the servant accommodation, as well as utility areas for the house, adjacent to the kitchen space.
BARD were appointed to propose modifications to the kitchen and dining areas of the property to the rear garden, as well as look at the building holistically in relation to the buildings character and function. We propose to replace a conservatory with a new construction, with the re-introduction of a mezzanine space over the kitchen to form a writing studio.
The roof of the new construction provides an external terrace for the enjoyment of the studio. A staircase, forming access to a tall library en route to the studio is inserted to the existing link to the off-shoot link. We therefore have provided a new glazed link in an existing courtyard, forming a tertiary space positioned in the centre of all options – looking towards the kitchen, up to the library, out to the courtyard garden or through to the dining area. The terrace features a long projecting window seat, allowing natural light to wash the existing sandstone walls which are to be restored.
The design is porous, allowing the original house to breathe and it exists in harmony between the existing and proposed, without the new structure being confused with the original fabric.
Back to Housing
- Buildings Archive 2024
- Buildings Archive 2023
- Buildings Archive 2022
- Buildings Archive 2021
- Buildings Archive 2020
- Buildings Archive 2019
- Buildings Archive 2018
- Buildings Archive 2017
- Buildings Archive 2016
- Buildings Archive 2015
- Buildings Archive 2014
- Buildings Archive 2013
- Buildings Archive 2012
- Buildings Archive 2011
- Buildings Archive 2010
- Buildings Archive 2009
- Buildings Archive 2008
- Buildings Archive 2007
- Buildings Archive 2006






