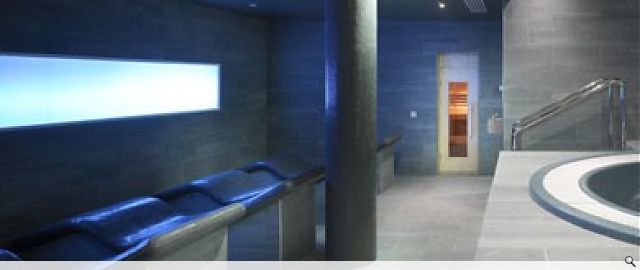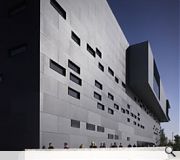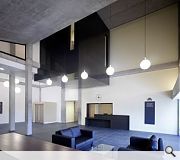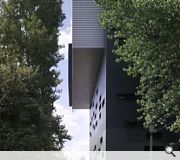The Lifestyle Academy, Newcastle College
The brief for the Lifestyle Academy was to create a unique landmark building to bring together the schools of beauty, sport and tourism to create a world-class educational facility. With a budget of £16 million, this is the only college facility of its kind in the UK, providing a centre of excellence where students can immerse themselves in their vocation thanks to state-of-the-art, real-life working environments. The highly complex brief required a diverse range of activities and space type requirements from classroom based teaching spaces through to highly specialist, heavily serviced areas such as bistro, bar, restaurant, spa, gym and hair and beauty salons.
Planning and Social Constraints
Much of the Academy’s operations are related to generating a public interface and visibility was considered crucial. Public footfall is minimal and therefore the need for a prominent destination building was even greater. The site organisation also offers a clear front of house access and rear servicing strategy with the landscape being used to link the Academy back to the Performance Academy, Higher Education Centre and the rest of the campus.
The south east corner of the Rye Hill Campus is a chaotic place, with typical symptoms of ragged 20th Century development, lacking cohesion and clear thought. The design intent was to create a building of clarity, singular and abstract form, minimal palette and bold attitude to stand out from the adjacent clutter and decay. As well as showcasing itself, in parallel it is anticipated the new school will act as a catalyst to the surrounding area and aid and influence its regeneration and future development.
The Academy has one clear entrance for all which leads to the heart of the building. From this point students and the public are distributed separately by a clear circulation strategy. The hub of the building incorporates a service spine housing toilets, vertical circulation and service risers. The accommodation is then wrapped around this to maximise the natural light and ventilation from the external walls.
Materials
The black facade of the Lifestyle Academy is pierced with an array of slot windows which draw attention to the building and generate curiosity. The skin is a carefully developed and economical fibre cement cladding system with the window locations carefully considered in relation to daylight, heat gain and the spaces they serve.
The silver box at the top of the building represents the public areas and commands panoramic views over the Tyne Valley. Here, the buzz of activity within the Academy is revealed to the outside world, showcasing the real working environments to the campus and the city beyond. It is prominent and powerful, offering a new and distinct addition to the cityscape and skyline.
Elevated on a plinth these combined elements sit together in the south east corner of the campus generating maximum visual impact. The concrete plinth provides both level access for pedestrians, a separate loading area for vehicles and discreet access for mechanical and electrical plant accommodation.
Method of Construction
The design team developed an exposed concrete structure with non–load bearing internal and external walls. The plan is configured to allow any walls within the accommodation strips – flanking the internal core to be removed and repositioned. In turn, the concrete flat slab avoids any steel downstand beams that might compromise repositioning of internal partitions. Future flexibility is therefore absorbed into the building fabric. Pre-cast concrete lift shafts were specified to achieve significant program savings and provide a natural shuttered finish to complement the main concrete structure.
PROJECT:
The Lifestyle Academy, Newcastle College
LOCATION:
Newcastle
CLIENT:
Newcastle College
ARCHITECT:
RMJM
STRUCTURAL ENGINEER:
RMJM (Now Create Engineering)
SERVICES ENGINEER:
RMJM (Now Greenroom Building Services Consultants)
QUANTITY SURVEYOR:
Todd Milburn Partnership
Suppliers:
Main Contractor:
Sir Robert McAlpine
Back to Education
Browse by Category
Building Archive
- Buildings Archive 2024
- Buildings Archive 2023
- Buildings Archive 2022
- Buildings Archive 2021
- Buildings Archive 2020
- Buildings Archive 2019
- Buildings Archive 2018
- Buildings Archive 2017
- Buildings Archive 2016
- Buildings Archive 2015
- Buildings Archive 2014
- Buildings Archive 2013
- Buildings Archive 2012
- Buildings Archive 2011
- Buildings Archive 2010
- Buildings Archive 2009
- Buildings Archive 2008
- Buildings Archive 2007
- Buildings Archive 2006
Submit
Search
Features & Reports
For more information from the industry visit our Features & Reports section.






