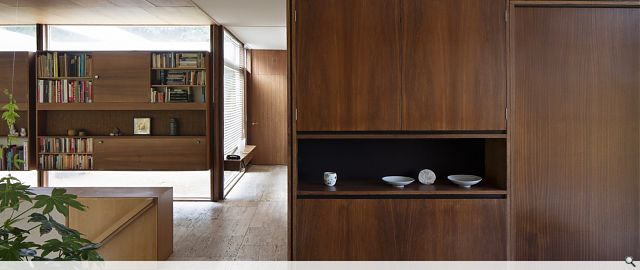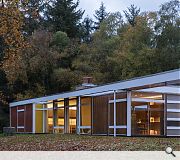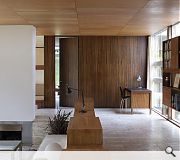High Sunderland
High Sunderland, the 1957 modernist icon designed by Peter Womesley for Bernat and Margaret Klein, required sensitive and complex restoration after weather and fire damage in 2017.
Loader Monteith and their clients saw the accident as a positive opportunity to restore and enhance the Scottish borders woodland retreat to its original Womesley vision, with new invisible sustainable upgrades. Upon appointment, an intense period of damage appraisal ensued led by Loader Monteith's conservation specialist, Iain King.
In researching the project, Loader Monteith found original construction details in a 1959 Swiss periodical, giving the studio unique access to Womesley's vision for the house. Womesley and the Kleins had aspirations for High Sunderland to be as close to living in nature as 20th century technology would allow, something Loader Monteith wanted to give back to the house with as many invisible modern environmental additions as possible.
To increase the thermal performance of the house, Loader Monteith packed insulation into a new warm roof, for which they studied the profiles of Womersleys other residential projects to find a sympathetic design for the new slightly pitched roofscape. On the new roof, a timber-clad cube hides an air source heat pump which provides an efficient, low-carbon source of heat for the building. A new wet underfloor heating system in the main lounge area adds improved thermal insulation. This incorporates floor surface temperature control to protect the original solid hardwood timber floor, and room temperature control to avoid overheating and energy waste.
Much of the lighting and wiring was updated in line with current electrical safety standards. Loader Monteith were faced with a sobering task; how much of the house should be preserved, and how much of Bernat and Margaret Klein should be memorialised? In replacing damaged cabinetry, loader Monteith found brush strokes where Bernat cleaned his paint brushes, scratched and burnished into the timber over decades.
Loader Monteith worked closely with a local joiner to preserve these delicate details, highlighting their commitment not only to the architecture, but the use of the house over time and the role it has played in the Kleins' creative pursuits. Loader Monteith has demonstrated restraint, respect, and unparalleled care throughout the project, conserving wherever possible, and replicating and camouflaging wherever necessary.
Back to Historic Buildings & Conservation
- Buildings Archive 2024
- Buildings Archive 2023
- Buildings Archive 2022
- Buildings Archive 2021
- Buildings Archive 2020
- Buildings Archive 2019
- Buildings Archive 2018
- Buildings Archive 2017
- Buildings Archive 2016
- Buildings Archive 2015
- Buildings Archive 2014
- Buildings Archive 2013
- Buildings Archive 2012
- Buildings Archive 2011
- Buildings Archive 2010
- Buildings Archive 2009
- Buildings Archive 2008
- Buildings Archive 2007
- Buildings Archive 2006






