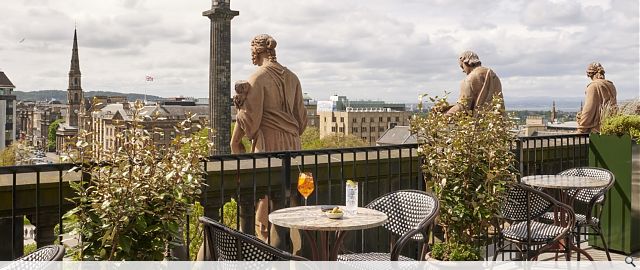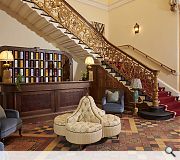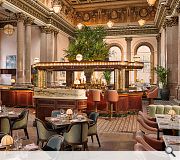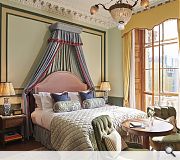Gleneagles Townhouse
Gleneagles Townhouse, Edinburgh is the result of a five year project to convert the former Bank of Scotland headquarters at 37-39 St Andrews Square into a hotel and private members club as part of an expansion of the Gleneagles Hotel brand following its acquisition by Ennismore. By the time the Hotel’s owners purchased the vacant bank buildings in 2017, 3DReid had already established a strong relationship with the Client providing architectural services for the ongoing renovation of the original Perthshire Hotel.
The project sees the sympathetic alteration, extension and refurbishment of two interconnected Category A listed buildings within the significant Georgian architectural character of Edinburgh’s New Town, a UNESCO World Heritage site. Number 37, the smaller of the two buildings, was constructed on the northern boundary of neighbouring Dundas House in the 1780’s as a mansion house and which provides architectural symmetry to its partner to the south. Some years later the building was purchased by British Linen Co and the taller and grander building at number 38-39, designed by Architect David Bryce, was constructed in the early 1850s.
As Architect and Lead Consultant, 3DReid worked closely with the Client to not only preserve and restore these historic buildings but to secure a viable commercial offer which would ensure the long term success of the property and contribute positively to the area and to the city as a whole. Through close consultation with Edinburgh City Council and in conjunction with Turley planning consultants and Simpson and Brown heritage architects, 3DReid was able to secure Planning and Listed Building consents for a change of use. This included the removal of a large but low level 1960s extension to accommodate a new full height extension to the rear of the original mansion building and the removal of the pitched roof and attic rooms at Number 38-39 to form the rooftop bar.
The scale and profile of the rooftop bar was driven by the Historic Scotland’s requirement to preserve the silhouette of the statues and stone balustrade against the skyline whilst the rear extension was a modern interpretation to reflect the scale of the mirroring property across Dundas Place. Overall, 3DReid was able to accommodate 33 generous guest bedrooms, an all-day restaurant with glazed courtyard, a member’s lounge, co-working spaces, a rooftop bar with terrace and a basement gym and wellness suite. All of these spaces were critical to the Client’s aspirations for the brand with minimal interference to the most highly significant historic features of the original building.
Through comprehensive heritage and conservation studies, 3DReid was able to identify and preserve the principal architectural and interior features whilst removing and reconciling some unsatisfactory modern alterations to restore and enhance the building overall. The alteration of the existing window sills on the West façade and the insertion of new windows in the stone blanks on the North façade were key to this.
Externally the materials of the new build elements included Catcastle Buff sandstone, reclaimed West Highland slate from the removal of the original pitched roof and a natural copper cladding panel which takes on a warm bronze patina allowing it to blend in with the weathered sandstone of the existing banking hall building. Meanwhile the original building fabric was completely overhauled to repair the original stone façades and statues, the lead and slate roofs were completely stripped and reinstated with upgrades to the glazed rooflights including the etched glass dome and all the repair and replacement of the original single glazed timber sash and case windows. Internally, 3DReid worked with Will Rudd Engineers to reconfigure the vertical circulation and knit together two very different listed buildings with varying floor levels.
Through careful coordination we were able to form new openings and dismantle large portions of the building to accommodate the new extensions without undue loss of the original building fabric. The integration of entirely new M&E services, including a fire suppression system throughout the building (other than the main Banking Hall) had to be thoroughly workshopped closely with the Atelier Ten particularly when converting the spaces within the heavily reinforced vaults in the basement to provide changing facilities for the spa. With limited opportunities for vertical risers and a requirement to conceal much of the plant equipment, including an emergency generator, sprinkler tanks and multiple kitchens requiring extraction, this was one of the most challenging aspects of the project as 3DReid was focussed on maintai ning the original ornate plaster ceilings, oak panelled walls and room proportions.
Throughout, the interior design and concepts for the front of house areas were provided by the Client’s in-house Interior Designers at Ennismore Design Studio. The spaces are traditional in consideration of the period of the buildings but feature all of the modern technology guests expect. 3DReid coordinated with the Interior Designers to ensure the modern interventions were sympathetic and considerately integrated and maintain an authentic sense of proportion and grandeur throughout.
Back to Historic Buildings & Conservation
- Buildings Archive 2024
- Buildings Archive 2023
- Buildings Archive 2022
- Buildings Archive 2021
- Buildings Archive 2020
- Buildings Archive 2019
- Buildings Archive 2018
- Buildings Archive 2017
- Buildings Archive 2016
- Buildings Archive 2015
- Buildings Archive 2014
- Buildings Archive 2013
- Buildings Archive 2012
- Buildings Archive 2011
- Buildings Archive 2010
- Buildings Archive 2009
- Buildings Archive 2008
- Buildings Archive 2007
- Buildings Archive 2006






