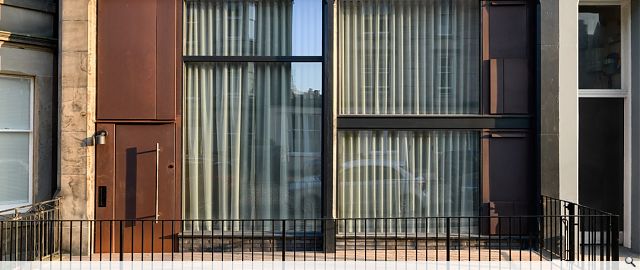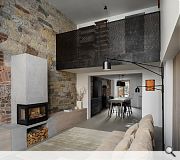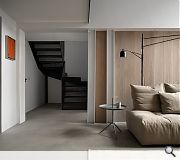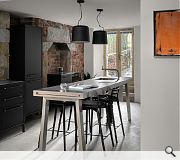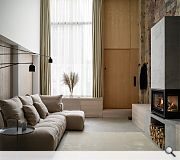Cabins in the City
43-45 Comely Bank Place was originally built as 2 shop units at street level below the classic Victorian 4 storey, Edinburgh tenement that strongly define the character of the Comely Bank district. The two units were combined into one in the mid 20thC and laterally operated as a ‘Gentleman’s Club’ before ceasing to trade and becoming available for redevelopment. The previous owner began the conversion to a 4 bedroom dwelling in 2014 and initiated but did not complete the structural works and 300mm of excavation to allow two compressed storey heights to be formed.
The property stood with temporary propping in place until our client bought the property in 2020 with a view to creating the first example of his new concept, Cabins in the City. The design is a complex 3 dimensional puzzle within the tight confines of the space available. This was made more complex because of the need to work around the structural arrangement that had been partially installed for the previous design. By dropping the 4th bedroom we were able to create a double storey height living space that you entered into from the street. Locating the stair in the centre of the plan allowed us to form a gallery across the end of the tall space to act as a study and provide access to the main bedroom.
At the back of the double storey height space and accessed below the gallery, the contemporary kitchen with dining space on the long Bulthaup island, gives access to the shared back garden through double doors formed from an original window. 2 further bedroom stacked one above the other at the front of the house have floor to ceiling windows maximising natural daylight. The living space and 2 front bedrooms are served by the ground floor shower room while the main bedroom has its own en-suite. To anchor the house to its past and lend drama to the tall living space, the dividing wall to the tenement flats next door, was stripped back to expose the constructional stone with brick repair infill patches and relieving arches, timber dooks, iron fixings and various episodes of pointing in differing materials. This wall was cleaned down and sealed with a clear lacquer but no other ‘improvement’ work carried out.
The colours, textures and materials of this wall were used to inform the materials and colours of the new interior and front elevation. The stair and gallery barrier were designed to be minimal and sculptural and formed in laser cut, perforated steel sheet, fabricated off-site and installed by Fitzsimmons and Sons. The steel is burnished and waxed to expose its natural state including areas of oxidisation and grinding down. Exposed, polished concrete floors on the lower level provide continuity from front to back. The ultra-contemporary oven and hob unit sit neatly within an original range opening with exposed stone lintel over and fissured brick ling behind to contrast new and old. The mid floor construction of tripled 120mm deep joists at 400mm centres was developed with McColl Engineers to minimise depth and maximise headroom above and below.
The new frontage addressing the street is set within the original sandstone frame and cast iron lintel over and asymmetric, cast iron mid column. The composition and proportioning of the new frontage derives from and subliminally refers to the Victorian proportioning surrounding the project. Picking out the iron oxide hues from the internal exposed masonry wall, exposed Corten steel was selected as the appropriate material to provide a protective, hard wearing yet warm public face to the new home.
Back to Housing
- Buildings Archive 2024
- Buildings Archive 2023
- Buildings Archive 2022
- Buildings Archive 2021
- Buildings Archive 2020
- Buildings Archive 2019
- Buildings Archive 2018
- Buildings Archive 2017
- Buildings Archive 2016
- Buildings Archive 2015
- Buildings Archive 2014
- Buildings Archive 2013
- Buildings Archive 2012
- Buildings Archive 2011
- Buildings Archive 2010
- Buildings Archive 2009
- Buildings Archive 2008
- Buildings Archive 2007
- Buildings Archive 2006


