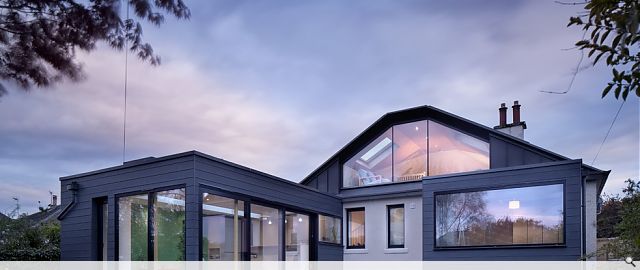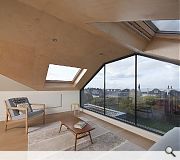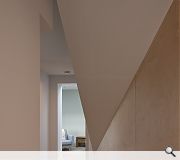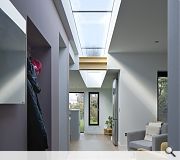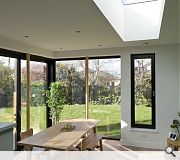Seaview Room
The concept was to make a North facing bungalow feel light filled and connected to the garden. The long skylight leads from the front door, through the entrance to the dining room extension, which is at garden level. Upstairs, a wide dormer with glass wall, makes a calm space with a long sea view.
PROJECT:
Seaview Room
LOCATION:
Edinburgh
CLIENT:
Private
ARCHITECT:
Chambers McMillan
STRUCTURAL ENGINEER:
Structural Design Consultants
Suppliers:
Main Contractor:
Orocco
Photographer:
David Barbour
Back to Housing
Browse by Category
Building Archive
- Buildings Archive 2024
- Buildings Archive 2023
- Buildings Archive 2022
- Buildings Archive 2021
- Buildings Archive 2020
- Buildings Archive 2019
- Buildings Archive 2018
- Buildings Archive 2017
- Buildings Archive 2016
- Buildings Archive 2015
- Buildings Archive 2014
- Buildings Archive 2013
- Buildings Archive 2012
- Buildings Archive 2011
- Buildings Archive 2010
- Buildings Archive 2009
- Buildings Archive 2008
- Buildings Archive 2007
- Buildings Archive 2006
Submit
Search
Features & Reports
For more information from the industry visit our Features & Reports section.


