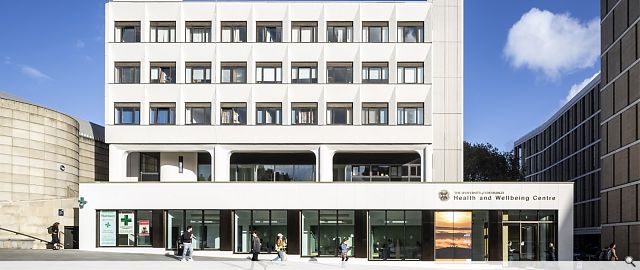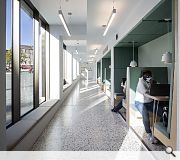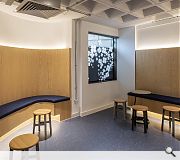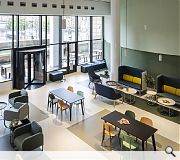Health & Wellbeing Centre
For the first time, the University of Edinburgh’s new Health and Wellbeing Centre brings together the institution’s previously disconnected Counselling and Disability services, Pharmacy and Health Centre, in a now fully accessible facility. Dedicated to the prevention and treatment of mental and physical health issues, both clinically and holistically, the Centre has become a beacon for the promotion student and staff well-being. 7 Bristo Square, a Modernist former Refectory, had been earmarked for demolition. What began as a light-touch, temporary fix to smarten a tired, unloved part of the Central Area, has resuscitated the building. We believe that re-use of an existing building is an inherently sustainable approach.
This not only ensures the maximum use of material lifespan but, reduces waste. We worked closely with the university to analyse existing service accommodation, facilities and provision, to understand requirements and future needs. The new facility needed to balance visibility and openness with discretion, confidentiality, and security. With its inaccessibility to wheelchair users and confusing separate entrances to each of the existing services, creating a single, democratic, public front door would be key to simplifying and unifying the building.
Peeling back decades of unsympathetic interventions, reconfiguring its internal layout to create fully accessible routes, and introducing a new front door and arcade onto Bristo Square, has resulted in an innovative, student-focussed facility at the heart of the University’s Central Area Campus. The programme provides a 50% increase in one-to-one consultation space provision, a student Wellbeing Lounge (for social connection rather than study), dedicated space for quiet reflection or contemplation, and multipurpose workshop rooms for activities ranging from group counselling to yoga sessions. New architectural elements are purposefully restrained and make use of the building’s existing Modernist cues – simple floorplates, voids, and natural light – to filter light deep into the plan. Structural modification was minimised to avoid disruption of live, occupied, clinical settings, but new lifts connect ground, first and second floors. Circulation widths and glazing have been treated differently to contrast open and public routes with more private and discrete. A new Changing Places Toilet has also been provided – the first in the Central Area Campus.
Colour, finishes, and wayfinding were critical, playing a vital role in student experience. Working with staff and students, a colour palette and fittings were selected to evoke familiarity and sense of place using natural tones and textures inspired by the cherry blossoms at the Meadows.
Back to Historic Buildings & Conservation
- Buildings Archive 2024
- Buildings Archive 2023
- Buildings Archive 2022
- Buildings Archive 2021
- Buildings Archive 2020
- Buildings Archive 2019
- Buildings Archive 2018
- Buildings Archive 2017
- Buildings Archive 2016
- Buildings Archive 2015
- Buildings Archive 2014
- Buildings Archive 2013
- Buildings Archive 2012
- Buildings Archive 2011
- Buildings Archive 2010
- Buildings Archive 2009
- Buildings Archive 2008
- Buildings Archive 2007
- Buildings Archive 2006






