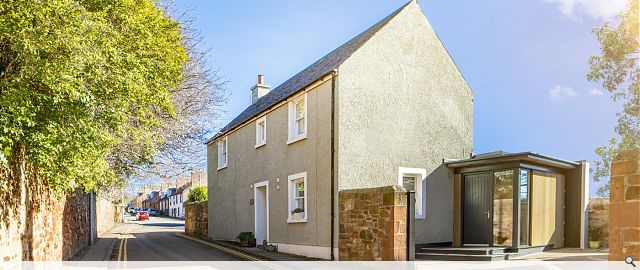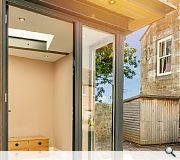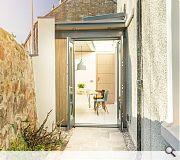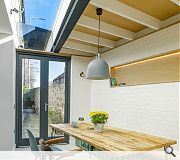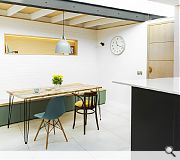Belhaven Extension
Located in a Conservation Area, this small extension is squeezed into a narrow tapered area of the garden between the existing house and the stone boundary wall and gives the clients a new bigger kitchen and dining space. The proposals also replaced the existing back door with a new back door and lobby with cloak space and hidden external storage.
The extension benefits from a large rooflight running the full length of the extension, at the junction between new and old, and spans over a clerestorey between the dining space and lobby. Built in bench seating, exposed rafters, steel and painted brick with oak detailing form a highly detailed bright interior that has transformed the space.
Back to Housing
- Buildings Archive 2024
- Buildings Archive 2023
- Buildings Archive 2022
- Buildings Archive 2021
- Buildings Archive 2020
- Buildings Archive 2019
- Buildings Archive 2018
- Buildings Archive 2017
- Buildings Archive 2016
- Buildings Archive 2015
- Buildings Archive 2014
- Buildings Archive 2013
- Buildings Archive 2012
- Buildings Archive 2011
- Buildings Archive 2010
- Buildings Archive 2009
- Buildings Archive 2008
- Buildings Archive 2007
- Buildings Archive 2006


