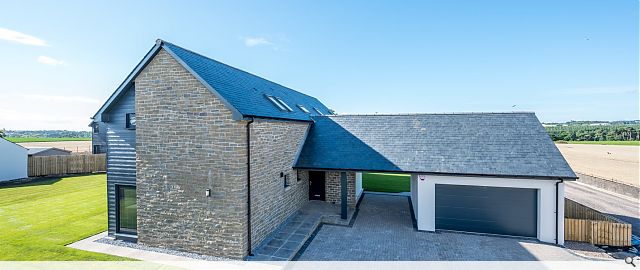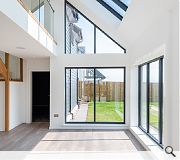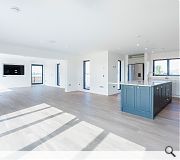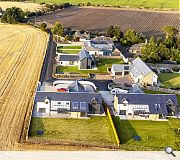West Newbigging
The development is a rural Brownfield site North of Arbroath, and the proposal is to retain & convert an existing steading into 2no. homes, and to construct a further 4no. large new build luxury houses. All of the new plots are over 1,000m2 and enjoy fantastic views to the Angus countryside around the south, west and north boundaries.
The existing path was upgraded and continued to the new house plots, where the existing steading conversion units have internal courtyard spaces and large front gardens. The strategy for the existing steading was to remove the infill elements whilst retaining the C shaped outline of the original steading. The east wing was in good condition and is visually remain much the same – with the stonework being cleaned up, windows replaced, and slate roof repaired/replaced as necessary.
The adjoining two storey west wing was not in good condition and the upper level required to be demolished and replaced with a modern metal clad block, making a subtle reference to the agricultural and industrial buildings previously occupying the site. 3no. new dormer windows were inserted into the block again to replicate the existing front elevation. The new buildings were carefully positioned to take advantage of extending the existing access road through the centre of the site to provide plots either side, leaving spacious private gardens and allow the plots to face outward towards the views of the Angus Countryside.
The house is a modern design with pitched roofs to provide a modern reflection of the character and scale of agricultural buildings. The house type is an T shaped footprint with a large 2 storey linear block to replicate rural country houses/steadings in Angus. The smaller single storey element contains the garage, carport and main entrance to the house. On ground floor there is a spacious entrance into the main open plan kitchen/dining/living space which open onto a covered external patio space.
On the upper floor contains 3no. bedrooms (including two ensuites), a study and communal bathroom. A further guest bedroom is at ground floor level. The palette of materials is a mixture of white/grey cladding combined with natural stonework walls, and a mixture of standing seam metal roof and natural slate.
The materials tie the building back to the character of agricultural buildings, and also matches the material palette of the steading conversion – creating a unified approach to the site. The result is a unified contemporary rural development combining a steading conversion and stunning new homes.
Back to Housing
- Buildings Archive 2024
- Buildings Archive 2023
- Buildings Archive 2022
- Buildings Archive 2021
- Buildings Archive 2020
- Buildings Archive 2019
- Buildings Archive 2018
- Buildings Archive 2017
- Buildings Archive 2016
- Buildings Archive 2015
- Buildings Archive 2014
- Buildings Archive 2013
- Buildings Archive 2012
- Buildings Archive 2011
- Buildings Archive 2010
- Buildings Archive 2009
- Buildings Archive 2008
- Buildings Archive 2007
- Buildings Archive 2006






