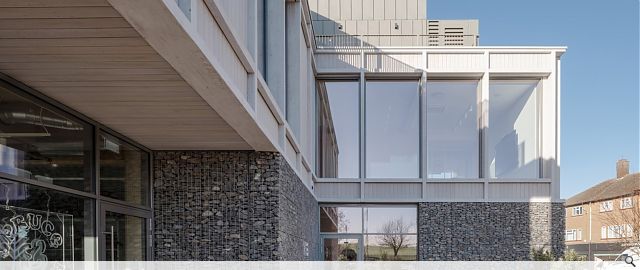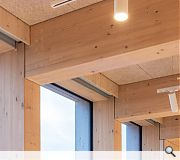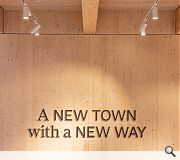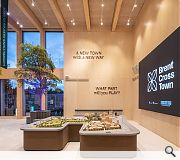Brent Cross Pavilion
The first building to be constructed in Argent Related’s 180-acre Brent Cross South development, this 8,000 square foot temporary Visitor Pavilion will bring to life, through its design and exhibitions, Argent Related and Barnet Council’s vision for the new town centre development – its homes, workspaces, leisure and community spaces.
The three-storey Visitor Pavilion responds to a brief to reference the eventual permanent finishes of this part of the site and to achieve a high standard of sustainability through material choices, off-site manufacture, energy-efficient operating systems and reusability or recycling of components at the end of its life.
Low impact materials including Glulam beams and Cross Laminated Timber (CLT) prefabricated panels have been chosen as they offer a much lower embodied carbon footprint, compared to more traditional construction materials such as steel or concrete, offering a faster construction time and reduced waste output.
Back to Retail/Commercial/Industrial
- Buildings Archive 2024
- Buildings Archive 2023
- Buildings Archive 2022
- Buildings Archive 2021
- Buildings Archive 2020
- Buildings Archive 2019
- Buildings Archive 2018
- Buildings Archive 2017
- Buildings Archive 2016
- Buildings Archive 2015
- Buildings Archive 2014
- Buildings Archive 2013
- Buildings Archive 2012
- Buildings Archive 2011
- Buildings Archive 2010
- Buildings Archive 2009
- Buildings Archive 2008
- Buildings Archive 2007
- Buildings Archive 2006






