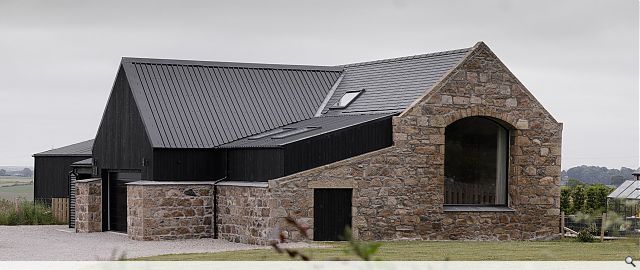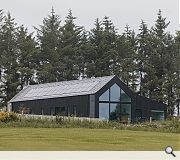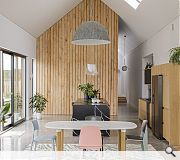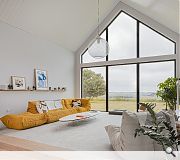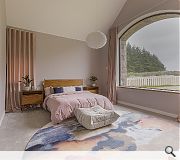Eastside
Eastside is a bold and contemporary home on the outskirts of Pitmedden in rural Aberdeenshire. The new building draws on the history and character of its agricultural past by occupying the original footprint of the existing steading and taking inspiration from the original distinctive long gable form and materials.
The design solution retains full height sections of the steading wall, reduces other parts to a lower height and retains a traditional arched opening in the west gable end. In contrast, the extensive East glazed gable offers fantastic views from the raised living area to the garden and fantastic views to the surrounding countryside down the hill.
The brief for Eastside included consideration of renewable energy and most importantly a high performance construction to reduce the building’s energy demands. The house is constructed within the existing walls of the steading using a timber frame panel system, forming an airtight and complete thermal envelope.
The house utilises an innovative battery storage system with two Tesla Powerwall batteries to store surplus energy generated by the 8.54kWp photovoltaic panels. Heating is provided via an air source heat pump and a mechanical ventilation and a heat recovery system has also been installed.
The external material choices reflect the simple, agricultural character of the site with a mix of natural stone, dark timber cladding, natural slate and box profile corrugated metal. Internally the material palette is softer, warmer, and more tactile with two feature walls lined with Ash and Beech. The interior spaces feature fittings that reflect the homeowner’s love of contemporary and timeless design, from Louis Poulsen ‘Flindt’ wall lights to Ligne Roset ‘Togo’ modular sofas.
Back to Housing
- Buildings Archive 2024
- Buildings Archive 2023
- Buildings Archive 2022
- Buildings Archive 2021
- Buildings Archive 2020
- Buildings Archive 2019
- Buildings Archive 2018
- Buildings Archive 2017
- Buildings Archive 2016
- Buildings Archive 2015
- Buildings Archive 2014
- Buildings Archive 2013
- Buildings Archive 2012
- Buildings Archive 2011
- Buildings Archive 2010
- Buildings Archive 2009
- Buildings Archive 2008
- Buildings Archive 2007
- Buildings Archive 2006


