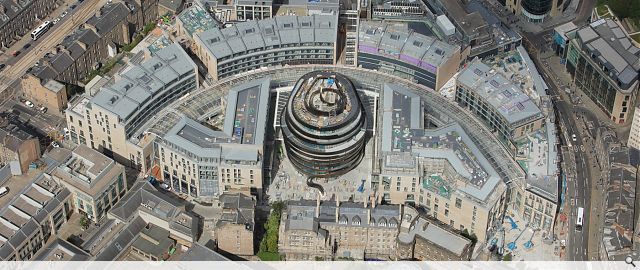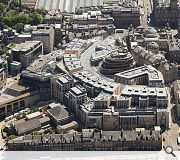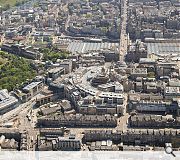St James Quarter
BDP has helped complete the delivery of phase one of the new St James Quarter, Edinburgh, working with client Nuveen Real Estate to create a new destination in the heart of the capital.
A new and modern 1.7 million sq ft masterplan in urban placemaking, it is one of the UK’s largest inner-city regeneration projects. BDP’s Glasgow studio, which worked alongside Allan Murray Architects in the design stage, saw its role develop from co-designer to lead consultant and technical architect for the design of the scheme, and delivered the master plan as part of the Laing O’Rourke construction team for the £1billion development.
Works started on site with the demolition of the existing shopping centre, office block, hotel, and car park, in 2016 with the retail-led development seeing shoppers flock to its curved four-storey galleria since its opening in June. Designed with movement of people in mind, St James Quarter is a highly accessible, permeable development with multiple entry points situated at different levels. The brief from the outset was to create a step change from typical retail developments and to incorporate various uses on the site that would deliver a sustainable model for development in the historic town centre.
The design makes use of the surrounding inner-city topography, integrating with Edinburgh’s busy shopping areas and encouraging visitors to weave their way through the city. The commercial benefits to creating this organic flow of people through St James Quarter is a boosted footfall that is presented with unexpected opportunities to shop, or to dine, resulting in increased dwell time helping businesses to thrive.
The BDP team is now working to complete the shell and core works to the remaining phases of the development in advance of them being fitted out, which include a cinema, hotel and aparthotel, and a high profile residential element occupying the upper level of the galleria. The apartments offer a truly special place to live in the heart of the city with an extensive roof garden and take advantage of the spectacular views across the city and out towards the Firth of Forth.
Work on further phases will see the completion of entertainment, residential, and hotel accommodation as part of the £1bn scheme.
Back to Retail/Commercial/Industrial
- Buildings Archive 2024
- Buildings Archive 2023
- Buildings Archive 2022
- Buildings Archive 2021
- Buildings Archive 2020
- Buildings Archive 2019
- Buildings Archive 2018
- Buildings Archive 2017
- Buildings Archive 2016
- Buildings Archive 2015
- Buildings Archive 2014
- Buildings Archive 2013
- Buildings Archive 2012
- Buildings Archive 2011
- Buildings Archive 2010
- Buildings Archive 2009
- Buildings Archive 2008
- Buildings Archive 2007
- Buildings Archive 2006





