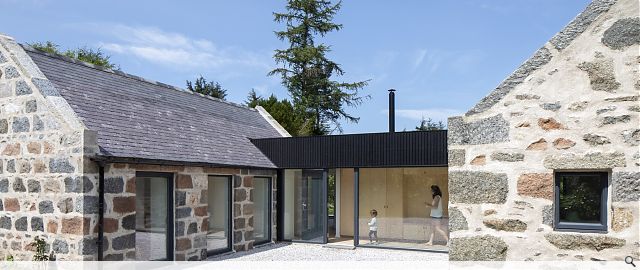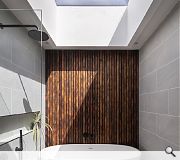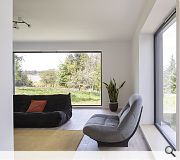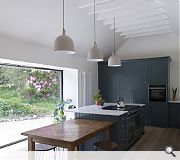Cornival
The brief was to create a home for a growing young family — recently returned to the UK after several years working abroad — who fell in love with the site and surrounding woodland on their very first visit.
Our approach was to create a visually quiet refurb — with modern elements clad in blackened vertical timber narrow boards, forming a clear language with the traditional stonework of the cottage and byre.
We worked with the existing extension structure, stripping it back before insulating and over-cladding in order to maximise the budget and prevent the complete rebuild which was initially thought to be required. Energy efficiency has also been a key consideration, and Cornival has been insulated to standards far exceeding building regulations.
Openings have also been designed and positioned to maximise solar gain, with any required space heating coming from an air-source heat pump system.
Back to Housing
- Buildings Archive 2024
- Buildings Archive 2023
- Buildings Archive 2022
- Buildings Archive 2021
- Buildings Archive 2020
- Buildings Archive 2019
- Buildings Archive 2018
- Buildings Archive 2017
- Buildings Archive 2016
- Buildings Archive 2015
- Buildings Archive 2014
- Buildings Archive 2013
- Buildings Archive 2012
- Buildings Archive 2011
- Buildings Archive 2010
- Buildings Archive 2009
- Buildings Archive 2008
- Buildings Archive 2007
- Buildings Archive 2006






