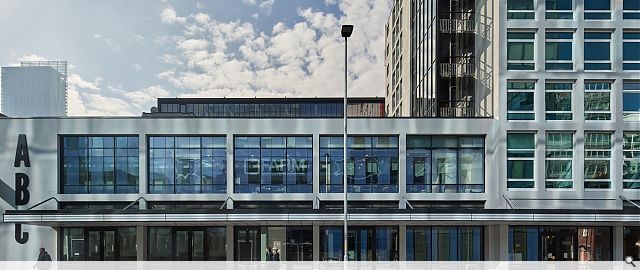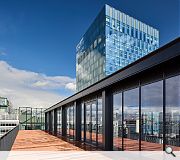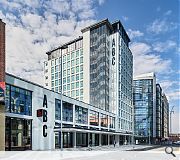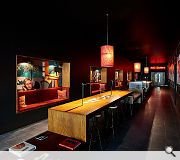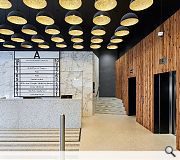ABC Buildings
ABC is a vibrant mix of work, social and leisure spaces within the unique cluster of three buildings previously known as Astley, Byrom and Cooper house.
Built between 1959 and 1965 by Leach Rhodes Walker, the scheme is an excellent example of post-war architecture in the modern style. Throughout the decades the building has been considerably reconfigured including addition of new feature canopy and glazed entrances, which have considerably altered the original architectural aesthetics.
The purpose of the latest refurbishment was to reinstate the features of the original building whilst transforming its internal areas into a creative community providing new modern workspace for media, technology and creative businesses, alongside cinema, gym, recording studios and an outdoor performance deck with a glass dome. Now known as ABC, the building forms a key part of Enterprise City in the heart of St’ John’s neighbourhood.
ABC provides workspace for companies of all types from small start-ups through to large established businesses, giving tenants the flexibility to grow within the building and access to a range of social spaces and workspaces with studios and retail. The development includes an Everyman Cinema three screen cinema space with auditoriums and bar; Barry’s Bootcamp gym, The Farm recording and media studios offering 23,000 sq.ft post production spaces and ABC CoLAB offering flexible workspace, meeting areas and event spaces.
Back to Retail/Commercial/Industrial
- Buildings Archive 2024
- Buildings Archive 2023
- Buildings Archive 2022
- Buildings Archive 2021
- Buildings Archive 2020
- Buildings Archive 2019
- Buildings Archive 2018
- Buildings Archive 2017
- Buildings Archive 2016
- Buildings Archive 2015
- Buildings Archive 2014
- Buildings Archive 2013
- Buildings Archive 2012
- Buildings Archive 2011
- Buildings Archive 2010
- Buildings Archive 2009
- Buildings Archive 2008
- Buildings Archive 2007
- Buildings Archive 2006


