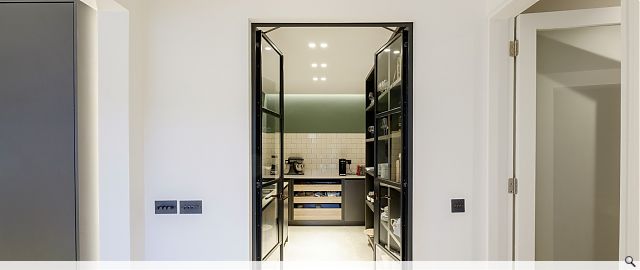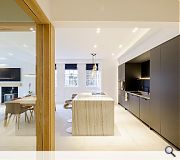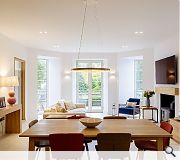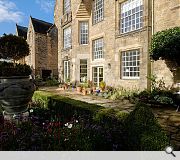Mortonhall Road
This Grange internal alteration and renovation project looked to convert an under utilized games room on the lower ground floor to create an open plan kitchen, dining & living room with direct connection to the garden. The property forms one of a series of Scottish baronial style Category A listed properties, built in 1898.
As was typical of the era, the principle living spaces of the property were located on the entrance floor, which in this case was raised from the principle rear garden. One of the key determining factors to proposed moving the main family living space to the lower ground floor was to enhance the family’s interaction with the fabulous south facing garden, that had previously been somewhat disconnected. The most significant intervention to the existing fabric was to introduce 2 no. full height openings within the existing bay.
Within the original design, the symmetrical bay window openings of the grander rooms above had not been transposed below. The fundamental objective of forming these openings was to maximise light and connection to the external within the newly created kitchen. However, it was also important to maintain the formality with the existing openings within the bat above. A minimal approach was taken to detailing within the newly formed space and colour in the kitchen to create clean and contemporary surfaces that do not detract from the original features of the room.
Back to Interiors and exhibitions
- Buildings Archive 2024
- Buildings Archive 2023
- Buildings Archive 2022
- Buildings Archive 2021
- Buildings Archive 2020
- Buildings Archive 2019
- Buildings Archive 2018
- Buildings Archive 2017
- Buildings Archive 2016
- Buildings Archive 2015
- Buildings Archive 2014
- Buildings Archive 2013
- Buildings Archive 2012
- Buildings Archive 2011
- Buildings Archive 2010
- Buildings Archive 2009
- Buildings Archive 2008
- Buildings Archive 2007
- Buildings Archive 2006






