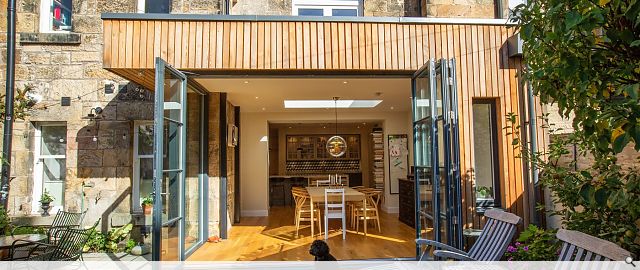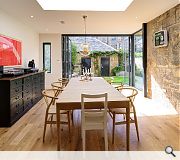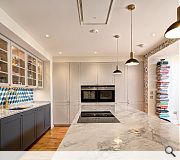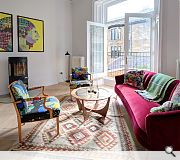Westbourne Gardens
This period townhouse in the West End of Glasgow is one of the few remaining properties of it’s kind functioning as a single family home. It required extensive upgrading in order to accommodate modern living patterns and restore the integrity of key spaces that had been compromised through unsympathetic alterations. The lower floors of this traditional townhouse were a maze of rooms, having been originally occupied by staff areas and ancillary storage.
We were able to take an overview of the existing layout to understand where the most effective interventions could be made. One of the biggest steps in the design process was realising that the only way to connect effectively with the garden was by moving the primary family room to the lower ground floor, which had previously been underoccupied. The design solution lay in opening up these spaces to create an open and spacious new living area connecting the property directly to the garden. A contemporary extension enhances the lower ground floor, creating a light filled and welcoming kitchen area.
The former kitchen has been transformed into a stunning library with the removal of the former timber extension bringing light into the depth of the plan. The additional area provided by the new extension has created a large, open plan living space, which perfectly suits the clients desire for an informal, social living space. The high thermal performance of the space also helps to insulate the property, creating a warm and comfortable environment. As a listed property located within a conservation area, the design called for high quality finishes and materials that would complement the wider streetscape. Utilising a larch timber cladding that will silver with age, the extension reflects the tones of surrounding sandstone whilst providing a cont
emporary response to the site. A green roof has been utilised to create valuable habitat space whilst also providing water retention. A large skylight helps to draw light down into the depth of the plan, whilst avoiding overlooking issues within an urban locality. Large bifold doors extending a full 2.4m high enhance both the visual and physical connection between the new space and the garden.
Back to Housing
- Buildings Archive 2024
- Buildings Archive 2023
- Buildings Archive 2022
- Buildings Archive 2021
- Buildings Archive 2020
- Buildings Archive 2019
- Buildings Archive 2018
- Buildings Archive 2017
- Buildings Archive 2016
- Buildings Archive 2015
- Buildings Archive 2014
- Buildings Archive 2013
- Buildings Archive 2012
- Buildings Archive 2011
- Buildings Archive 2010
- Buildings Archive 2009
- Buildings Archive 2008
- Buildings Archive 2007
- Buildings Archive 2006






