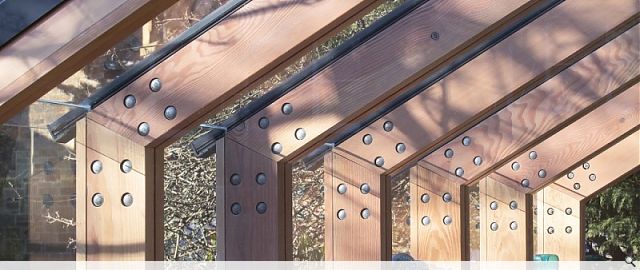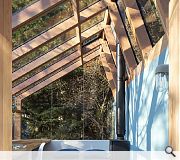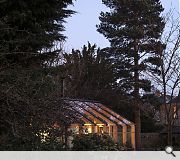Writer's Studio
Writers’ Studio is a re-imagining of a dilapidated Victorian glass house into a contemporary sitootery and creative space. The original building was a typical Victorian 3/4 span of white painted timber and fish scale glass sitting on low brick walls. It nestled along the boundary wall in a secluded garden of the Victorian Villa.
Our ambition for the building was to combine the utilitarian nature of a glass house with detailed craftsmanship, creating an inspirational timber and glass structure which embraces being outside in the garden landscape.
The new Douglas Fir timber frame ribs extend beyond the original brick walls allowing for a deeper desk pushing out into the garden. Overlapping glass to glass details were used at the eaves inspired by the traditional fish scale lapped panes creating seamless gaps between the ribs. Internally there is a raised hearth that doubles as a day bed with a wood burning stove to heat the space.
The space is intentionally un-cluttered to provide an almost transient space to be re-imagined for different uses when required. The bespoke engineering solution using fin flitch plates caught between the twin timbers enable the ribbed frame to appear to be held over the brick wall.
Back to Historic Buildings & Conservation
- Buildings Archive 2024
- Buildings Archive 2023
- Buildings Archive 2022
- Buildings Archive 2021
- Buildings Archive 2020
- Buildings Archive 2019
- Buildings Archive 2018
- Buildings Archive 2017
- Buildings Archive 2016
- Buildings Archive 2015
- Buildings Archive 2014
- Buildings Archive 2013
- Buildings Archive 2012
- Buildings Archive 2011
- Buildings Archive 2010
- Buildings Archive 2009
- Buildings Archive 2008
- Buildings Archive 2007
- Buildings Archive 2006





