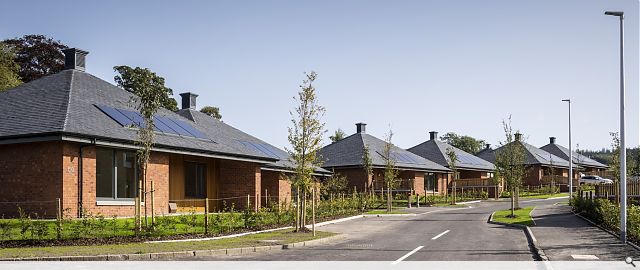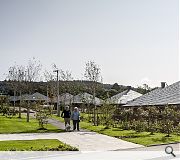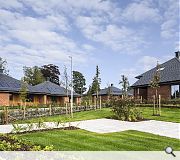The Gannochy Lifetime Neighbourhood
AK Bell, a noted philanthropist, constructed the original Housing Estate in 1923. It provides high quality housing at mid-market rents. The new housing development provides flexible two bedroom homes which can accommodate a range of tenants such as young ‘starter’ families, single people, downsizers, and people with physical and perceptual impairments (such as dementia) including those with a live-in carer.
We prepared a community-led Masterplan integrating new and existing housing and greenspace.. Older people were living in hard to adapt family homes or stand-alone sheltered housing (around 60% of households were over 55) and there were few young families.
To address this imbalance, the new housing neighbourhood is designed to support an intergenerational community which nurtures a sense of ‘ageing well’. New homes are energy efficient and sustainable based upon a fabric first approach. AK Bell invested in good ventilation to original dwellings and new homes continue this tradition. They utilise a pilot low-tech approach to ‘passive stack’ ventilation developed in collaboration with GSA MEURU. An enhanced ceiling height of 2.6 metres dilutes CO2 and other pollutants. Air quality will be monitored in 8 houses by MEARU for a 2 year period.
The existing Gannochy Estate has a distinctive character and a high quality landscape setting. Original homes were all orientated on a south west grid – an early use of solar gain - so new homes are orientated similarly .Like their predecessors, new homes have distinctive hipped roofs, simple massing and generous front gardens.
Our research with Scottish academics suggests that getting outside is a significant factor for older people’s mobility and is an important predictor of health, so we have designed an environment that makes it easy and enjoyable to go outdoors. Different degrees of sociability have been built into outdoor spaces - from private gardens to community gardens and orchards. All new homes incorporate sheltered, south facing ‘sitouteries’ which are already well used by residents.
This is a Pilot Lifetime Neighbourhood. The Trust are committed to an ongoing development strategy which supports older residents to age in place and encourages sociability across all ages.
New development is an evolution of the existing estate. There are visual connections to the wider Gannochy Estate and larger homes – intended for families with a wheelchair user - act as landmarks to aid way-finding
Back to Housing
- Buildings Archive 2024
- Buildings Archive 2023
- Buildings Archive 2022
- Buildings Archive 2021
- Buildings Archive 2020
- Buildings Archive 2019
- Buildings Archive 2018
- Buildings Archive 2017
- Buildings Archive 2016
- Buildings Archive 2015
- Buildings Archive 2014
- Buildings Archive 2013
- Buildings Archive 2012
- Buildings Archive 2011
- Buildings Archive 2010
- Buildings Archive 2009
- Buildings Archive 2008
- Buildings Archive 2007
- Buildings Archive 2006





