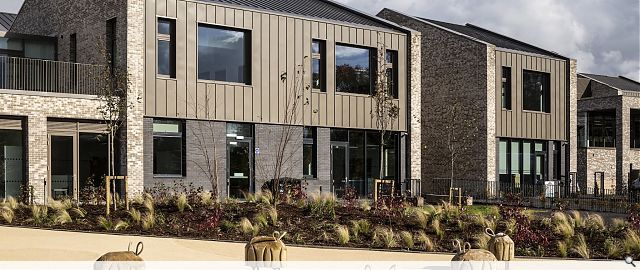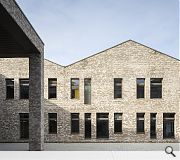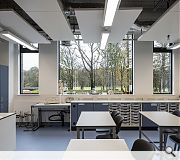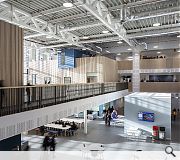The Barony Campus
Sheppard Robson’s 23,000m² Barony Campus in East Ayrshire houses 2,500 students and 300 staff. The student facilities include a secondary school (for 1,633 pupils), a primary school (517 pupils), a nursery (240 children), an 80-place supported learning centre and 30 additional places for students with special educational requirements.
Situated on a 19.8 hectare urban fringe site, the school consolidates five disparate schools into one campus, creating a centre for education for the towns of Cumnock and neighbouring Auchinleck. The building has been conceived and organised as four linked structures, with three school pavilions and sports centre.
Set on a radial geometry, the design approach helps to break down the overall mass of the building – which is formed of 2 two-storey and 2 three-storey structures – minimising the visual impact of the facility and giving each element of the school its own identity. Positioned within a parkland setting, the running track has been retained on site and upgraded and public access has been maintained around the site and along the riverside.
Externally the design of the building has been carefully considered to provide a development which is sympathetic to the largely residential context. The articulation of each block, through the pitched roof profile, helps to break down the mass of each pavilion further. Different punched window expressions help to reinforce the individual use of each block, providing a subtle variation across the facades while maximising the use of standardised components.
Back to Education
- Buildings Archive 2024
- Buildings Archive 2023
- Buildings Archive 2022
- Buildings Archive 2021
- Buildings Archive 2020
- Buildings Archive 2019
- Buildings Archive 2018
- Buildings Archive 2017
- Buildings Archive 2016
- Buildings Archive 2015
- Buildings Archive 2014
- Buildings Archive 2013
- Buildings Archive 2012
- Buildings Archive 2011
- Buildings Archive 2010
- Buildings Archive 2009
- Buildings Archive 2008
- Buildings Archive 2007
- Buildings Archive 2006






