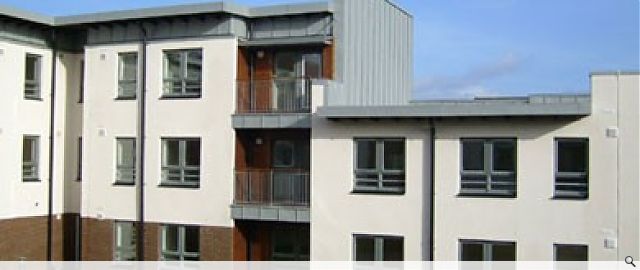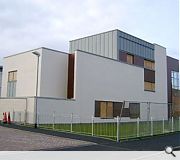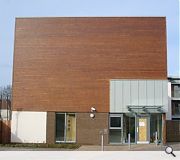Dornal Avenue, Yoker
A highly contemporary development providing 20 Frail Elderly flats with assisted accommodation and 9 houses for rent at Dornal Avenue in Yoker, Glasgow for West of Scotland Housing Association. Out reach facilities are also provided consisting of a hairdressing facility, assisted bathrooms, hobby room and larger than average dining facilities, which will be of benefit to the local community.
The very sheltered block is the dominant feature of the site. It was designed as a south-facing courtyard to take advantage of passive solar gain and give good daylighting to all flats. This was important because each unit was by its nature single aspect. Common areas also face on to this courtyard to give a sense of community and social integration and at the same time a secure environment. The aim was to create a secure, sustainable building, which has a hierarchy of public and private space.
The flats are designed around this communal courtyard garden with a small area of outdoor space designated to each plot in the form of balconies or patios to the ground floor flats. Solar shading is provided for residents through brise soleil.
The energy and heating proposals for the building have been carefully designed to incorporate the active principles of sustainability together with the passive principles, which are inherent in the design. The objectives of this strategy are to:
- minimise climate change
- reduce running costs for the association and the residents
- reduce pollution and improve air quality and health
- improve energy efficiency
Sun angles were carefully assessed to provide optimum use of natural daylighting A communal heating system with underfloor heating has freed up valuable floor space within the flats and will present the residents with lower running costs and a more energy efficient heating system.
The very sheltered block is the dominant feature of the site. It was designed as a south-facing courtyard to take advantage of passive solar gain and give good daylighting to all flats. This was important because each unit was by its nature single aspect. Common areas also face on to this courtyard to give a sense of community and social integration and at the same time a secure environment. The aim was to create a secure, sustainable building, which has a hierarchy of public and private space.
The flats are designed around this communal courtyard garden with a small area of outdoor space designated to each plot in the form of balconies or patios to the ground floor flats. Solar shading is provided for residents through brise soleil.
The energy and heating proposals for the building have been carefully designed to incorporate the active principles of sustainability together with the passive principles, which are inherent in the design. The objectives of this strategy are to:
- minimise climate change
- reduce running costs for the association and the residents
- reduce pollution and improve air quality and health
- improve energy efficiency
Sun angles were carefully assessed to provide optimum use of natural daylighting A communal heating system with underfloor heating has freed up valuable floor space within the flats and will present the residents with lower running costs and a more energy efficient heating system.
PROJECT:
Dornal Avenue, Yoker
LOCATION:
Glasgow
CLIENT:
Elinor Taggart, West of Scotland Housing Association
ARCHITECT:
Hypostyle Architects
STRUCTURAL ENGINEER:
Scott Bennett Associates
SERVICES ENGINEER:
WSP
QUANTITY SURVEYOR:
Armour Construction Consultants
Suppliers:
Main Contractor:
Campbell Construction Group
Cladding Contractor:
McCormack and Hunter
Glazing:
Campbell Construction Group
Roofing:
McCormack and Hunter
Back to Housing
Browse by Category
Building Archive
- Buildings Archive 2024
- Buildings Archive 2023
- Buildings Archive 2022
- Buildings Archive 2021
- Buildings Archive 2020
- Buildings Archive 2019
- Buildings Archive 2018
- Buildings Archive 2017
- Buildings Archive 2016
- Buildings Archive 2015
- Buildings Archive 2014
- Buildings Archive 2013
- Buildings Archive 2012
- Buildings Archive 2011
- Buildings Archive 2010
- Buildings Archive 2009
- Buildings Archive 2008
- Buildings Archive 2007
- Buildings Archive 2006
Submit
Search
Features & Reports
For more information from the industry visit our Features & Reports section.






