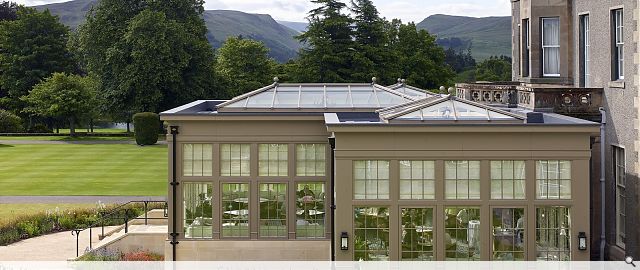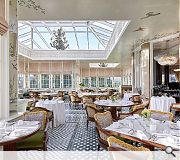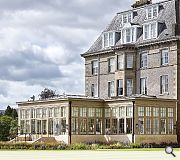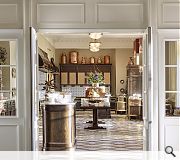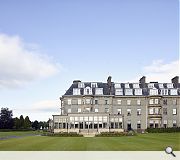The Strathearn at Gleneagles
Over the last 5 years 3DReid have been working on the progressive refurbishment, alteration and extension of Gleneagles Hotel; a five-star luxury hotel, golf and leisure resort in rural Perthshire The latest project completed within the estate and possibly the one of the most important was the redesign and extension of the hotels main dining room, The Strathearn. Internally project involved the sensitive restoration of the opulent listed dining room and reconfiguration of the Long Dining Room to from a new kitchen style breakfasting area named the Scullery. The Scullery breathes new life into an area that formally housed the Gleneagles Kitchen in the 1920’s.
The new interiors designed by Ennismore Design reference the golden era of railway travel as the estate originally had a station and was built by the Caledonian Railway Company as a Railway Hotel. Architecturally careful attention was given to the listed interior in particular the existing plasterwork and intricate coordination required to implement new bespoke lighting.
Externally a former 1970’s conservatory was removed and a new custom designed orangery was carefully implemented through consultation with local conservation officer and Historic Scotland. The resultant orangery unifies the project, complementing the existing façade and provides expansive views over the estate.
Back to Retail/Commercial/Industrial
- Buildings Archive 2024
- Buildings Archive 2023
- Buildings Archive 2022
- Buildings Archive 2021
- Buildings Archive 2020
- Buildings Archive 2019
- Buildings Archive 2018
- Buildings Archive 2017
- Buildings Archive 2016
- Buildings Archive 2015
- Buildings Archive 2014
- Buildings Archive 2013
- Buildings Archive 2012
- Buildings Archive 2011
- Buildings Archive 2010
- Buildings Archive 2009
- Buildings Archive 2008
- Buildings Archive 2007
- Buildings Archive 2006


